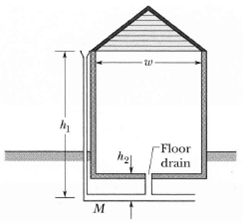Question: A very simplified schematic of the rain drainage system for a home is shown in Figure. Rain falling on the slanted roof runs off into
A very simplified schematic of the rain drainage system for a home is shown in Figure. Rain falling on the slanted roof runs off into gutters around the roof edge; it then drains through downspouts (only one is shown) into a main drainage pipe M below the basement, which carries the water to an even larger pipe below the street. In Figure a floor drain in the basement is also connected to drainage pipe M suppose the following apply:
1. The downspouts have height h1 = 11 m,
2. The floor drain has height h2 = 1.2 m,
3. Pipe M has radius 3.0 cm,
4. The house has side width w = 30 m and front length L = 60 m,
5. All the water striking the roof goes through pipe M,
6. The initial speed of the water in a downspout is negligible,
7. The wind speed is negligible (the rain falls vertically). At what rainfall rate, in centimeters per hour, will water from pipe M reach the height of the floor drain and threaten to flood the basement?

Floor hal drain
Step by Step Solution
3.39 Rating (165 Votes )
There are 3 Steps involved in it
We use Bernoullis equation p pv pgh P pv pgh When the water ... View full answer

Get step-by-step solutions from verified subject matter experts
Document Format (1 attachment)
2-P-M-F-M (426).docx
120 KBs Word File


