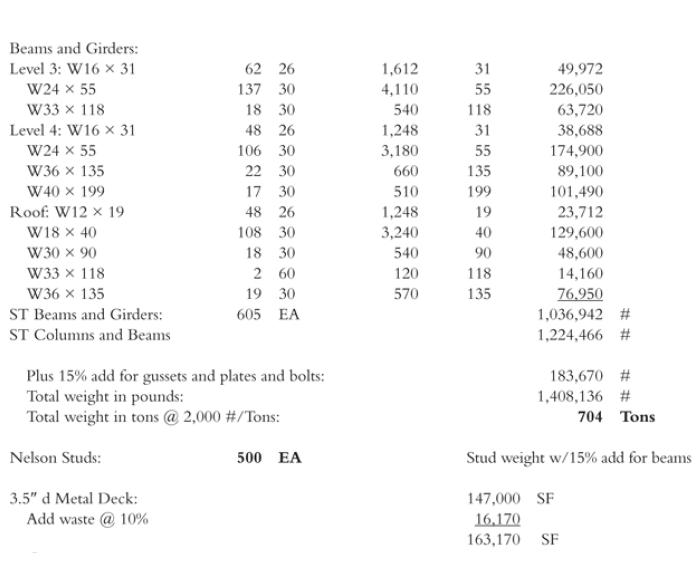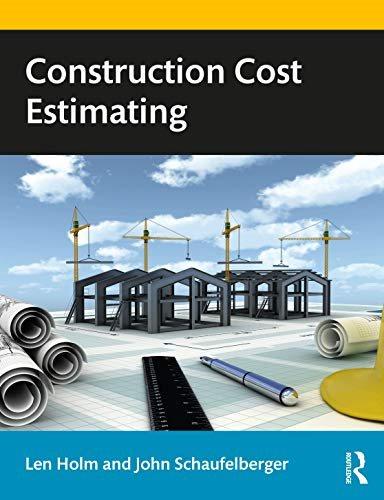Figure 8.1 is an abridged QTO for the Dunn Lumber case study project utilized in the book.
Question:
Figure 8.1 is an abridged QTO for the Dunn Lumber case study project utilized in the book. The actual steel QTO would be several pages long. Compare this QTO to the drawings on the book’s eResource: What did we miss?
Figure 8.1

Transcribed Image Text:
Beams and Girders: Level 3: W16 x 31 W24 x 55 W33 x 118 Level 4: W16 x 31 W24 X 55 W36 x 135 W40 × 199 Roof: W12 x 19 W18 × 40 W30 × 90 W33 x 118 W36 x 135 ST Beams and Girders: ST Columns and Beams Nelson Studs: 62 26 137 30 3.5" d Metal Deck: Add waste @ 10% 18 30 48 26 106 30 22 30 17:30 48 26 108 30 18 30 Plus 15% add for gussets and plates and bolts: Total weight in pounds: Total weight in tons @ 2,000 #/Tons: 2.60 19 30 605 EA 500 EA 1,612 4,110 540 1,248 3,180 660 510 1,248 3,240 540 120 570 31 55 118 31 55 135 199 19 40 90 118 135 49,972 226,050 63,720 38,688 174,900 89,100 101,490 23,712 129,600 48,600 14,160 76.950 1,036,942 # 1,224,466 # 183,670 # 1,408,136 # 704 Tons Stud weight w/15% add for beams 147,000 SF 16,170 163,170 SF
Fantastic news! We've Found the answer you've been seeking!
Step by Step Answer:
Answer rating: 33% (3 reviews)

Answered By

Rohail Amjad
Experienced Finance Guru have a full grip on various sectors, i.e Media, Insurance, Automobile, Rice and other Financial Services.
Have also served in Business Development Department as a Data Anlayst
4.70+
32+ Reviews
83+ Question Solved
Related Book For 

Construction Cost Estimating
ISBN: 9780367902681
1st Edition
Authors: John E. Schaufelberger, Len Holm
Question Posted:
Students also viewed these Business questions
-
Planning is one of the most important management functions in any business. A front office managers first step in planning should involve determine the departments goals. Planning also includes...
-
Managing Scope Changes Case Study Scope changes on a project can occur regardless of how well the project is planned or executed. Scope changes can be the result of something that was omitted during...
-
THE SHOPPES AT RIVERSIDE Fonda L. Carter, Columbus State University Kirk Heriot, Columbus State University CASE DESCRIPTION This case asks the students to recommend a decision to a group of...
-
Consider the hydrogen atom, and assume that the proton, instead of being a point- source of the Coulomb field, is uniformly charged sphere of radius R ( < < ao), so that the Coulomb potential is now...
-
The balance in the unearned fees account, before adjustment at the end of the year, is $112, 790. Of these fees, $69,735 have been earned. In addition, $13, 200 of fees have been earned but have not...
-
A room at 22C is heated electrically with 1500W to keep a steady temperature. The outside ambient is at 5C. Find the flux of S (= Q/T) into the room air, into the ambient, and the rate of entropy...
-
The odds of winning an event A are Show that the probability of event A is given by P1A2 = p p + q
-
Fifty percent of the customers who go to Sears Auto Center for tires buy four tires and 30% buy two tires. Moreover, 18% buy fewer than two tires, with 5% buying none. a. What is the probability that...
-
E9-33A You recently began a job as an accounting intem at Raymond Adventures. Your first task was to help prepare the cash budget for February and March. Unfortunately, the computer with the budget...
-
Assume that you estimate the Carlton's will need to pay $218,200 (Year 1 = $49,000, Year 2 = $52,500, Year 3 = $56,300, Year 4 = $60,400)for four years of tuition and room & board while Matthew...
-
What are the average wage rates in Exercise 3? What are the systems costs? Are those reasonable? How might you verify? Data from Exercise 3 Utilizing a standard database and making whatever...
-
Why do we separate different estimating categories by types of craftsmen, for example, carpenters versus ironworkers?
-
Beth Elkins, a factory worker, earns $1,000 each week. In addition, she will receive a $4,000 bonus at year-end and a four-week paid vacation. Prepare the entry to record the weekly payroll and the...
-
Brice Looney owns a small retail ice cream parlor. He is considering expanding the business and has identified two attractive alternatives. One involves purchasing a machine that would enable Mr....
-
A positively charged particle initially at rest on the ground moves \(4.0 \mathrm{~m}\) upward in \(2.00 \mathrm{~s}\). If the particle has a chargeto-mass ratio of \(10 \mu \mathrm{C} / \mathrm{g}\)...
-
Central States Telecom provides communication services in Iowa, Nebraska, the Dakotas, and Montana. Central States purchased goodwill as part of the acquisition of Sheldon Wireless Company, which had...
-
Shown below is selected information from the financial records of Merris Corporation as of December 31: Required a. Determine which of the above items will appear on the statement of cash flows and...
-
Pippa runs a photographic studio specializing in black and white portrait photography. Clients book a one hour studio session and are entitled to receive two large photographs of their choice from...
-
Draw reasonable resonance structures for the following ions: (a) HSO-4 (b) PO3-4 (c) HSO-3 (d) CF2, LiO2, CsCI2, PI5
-
Prove the following D,(cos x) = - sin x (Hint: Apply the identity cos(A + B) = cos A cos B sin A sin B)
-
Would consumers be better off if all nations dropped their antidumping laws? Explain your thinking.
-
How would our marketing system change if manufacturers were required to set fixed prices on all products sold at retail and all retailers were required to use these prices? Would a manufacturers...
-
Is price discrimination involved if a large oil company sells gasoline to taxicab associations for resale to individual taxicab operators for 2 cents a gallon less than the price charged to retail...
-
) A form used to organize and check data before preparing financial reports is known as a(n):A) statement of financial position.B) income statement.C) ledger. D) worksheet.2) Bringing account...
-
16) The entry to record the payment of office salaries would be: A) Debit Cash; Credit Salaries PayableB) Debit Cash; Credit Salaries ExpenseC) Debit Salaries Expense; Credit Accounts PayableD) Debit...
-
9) The general journal:A) is the book of original entry.B) is the book of final entry.C) contains account balances.D) is completed after the closing entries.10) The process of initially recording...

Study smarter with the SolutionInn App


