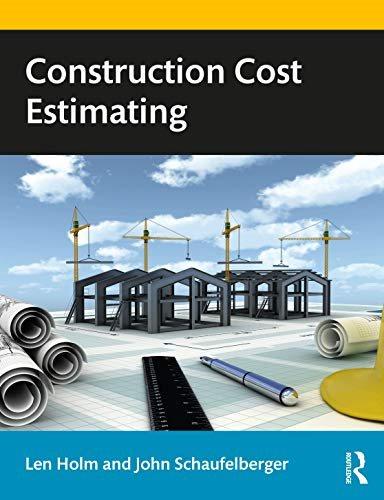How many sheets of 5/8 plywood wall and floor and roof sheeting are required for a two-story
Question:
How many sheets of 5/8″ plywood wall and floor and roof sheeting are required for a two-story house (18′ high exterior walls) with a footprint of 50 feet across the north elevation, 30 feet across the west, 40 feet across the south elevation, and then an inverted jog of 10′ by 15′ on the southeast corner? There are two exterior man doors, ten windows of varying sizes from 3-0 × 3-0 to 5-0 × 5-0 and two garage doors that are 8′ square each. Assume a 5″ rise in 12″ run (5/12) sloped hip roof. You may want to sketch this structure as well. It is important that the estimator order enough plywood, so the crew does not run short, but not too much, as extra sheets of plywood tend to vanish from the jobsite at the end of the day.
Step by Step Answer:

Construction Cost Estimating
ISBN: 9780367902681
1st Edition
Authors: John E. Schaufelberger, Len Holm





