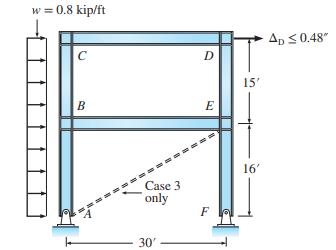Computer investigation of wind load on a building frame. Case 1: The columns and girders of the
Question:
Computer investigation of wind load on a building frame.
Case 1: The columns and girders of the rigid building frame in Figure P5.58 have been designed initially for vertical load as specified by the building code. Floor beams are connected to columns by rigid joints. As part of the design, the building frame must be checked for lateral deflection under the 0.8 kip/ft wind load to ensure that lateral displacement will not damage the exterior walls attached to the structural frame. If the code requires that the maximum lateral deflection at the top of the roof not exceed 0.48 in. to prevent damage to the exterior walls, is the building frame sufficiently stiff to satisfy this requirement?
Case 2: If the bases of the columns at point A and F are attached to the foundations by fixed supports instead of pin supports, how much is the lateral deflection at joint D reduced?
Case 3: If a pin-connected diagonal bar bracing with a 2 in. × 2 in. square cross section running from support A to joint E is added, determine the lateral deflection at joint D. Assume pin supports at joints A and F. For the columns, I = 640 in.4 and A = 17.9 in.2; for the girders, I = 800 in.4 and A = 11.8 in.2; for the diagonal brace, A = 4 in.2. Use E = 29,000 ksi.

Step by Step Answer:

Fundamentals Of Structural Analysis
ISBN: 9780073398006
5th Edition
Authors: Kenneth Leet, Chia-Ming Uang, Joel Lanning





