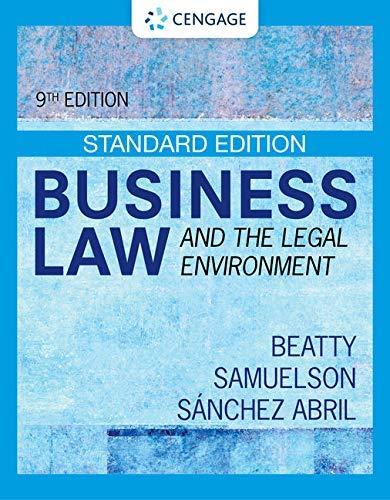Question
1. Does the Oakville Zoning By-law No. 2014-014 apply to the entire limits of the Town? 2. When do you require a certificate of occupancy
1. Does the Oakville Zoning By-law No. 2014-014 apply to the entire limits of the Town? 2. When do you require a certificate of occupancy under the Zoning By-law? Cite the provision and an example. 3. How do you determine the location of a zone boundary in a situation where it is located on a road, railway or watercourse? 4. Does the Zoning By-law provide "construction tolerances"? For example, if you poured a new foundation too close to the property line (e.g. required setback of 1.2 metres and as built 1.19 metres. 5. Where is the zone boundary located when there is a waterfront property? 6. Does architectural features such as: finials, cupolas or weather vanes have to comply with the height requirements of the parent zone? For example, R1 zone has a maximum height of 11metres and the cupolas is 11.5 metres. 7. Does the Town's Zoning By-law have any requirements for sightline triangles for corner lots? 8. Your client would like to construct a new house on an existing vacant property. The vacant parcel of land does not comply with the minimum frontage/lot area but is zoned for residential (single-detached). Can your client still construct a dwelling and if so, in what circumstances? 9. Does a concrete walkway constitute landscaping in the Town's Zoning By-law? 10. Your client has a property zoned Mixed Use; they would like construct a new building on it. How much of the "main wall" must be orientated towards to the front property line? What is the purpose of this zoning provision? Provision No.2
11. I have a property that has split zoning (zoned residential and environmental protection) how does that affect the way I use the property? 12. Is a motor vehicle repair service station permitted in a C1 zone? 13. Is a minimum aisle width of 5.0 metres sufficient width to provide two way vehicular travel and access to parking space at a 90-degree angle? 14. When calculating required parking and it ends in a fraction, e.g. 10.3 spaces, do you round up to the next whole number or round down? 15. You have been circulated a building permit and the house is proposed on a triangular lot. How do you determine what the rear lot line is? 16. Review the attached site plan for compliance with the by-law. Record any deficiencies that you identify (i.e. what does not comply). Write down the policy and page number of the provision you believe the site plan does not comply with. Hint there is at least once provision the site plan does not comply with.

Step by Step Solution
There are 3 Steps involved in it
Step: 1

Get Instant Access to Expert-Tailored Solutions
See step-by-step solutions with expert insights and AI powered tools for academic success
Step: 2

Step: 3

Ace Your Homework with AI
Get the answers you need in no time with our AI-driven, step-by-step assistance
Get Started


