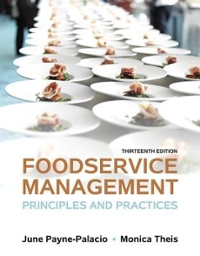Question
1. Studs are positioned every 450mm or less. How many studs do you need for the short wall of the second bedroom? Show all calculations.
1. Studs are positioned every 450mm or less.
How many studs do you need for the short wall of the second bedroom?
Show all calculations.
2. What length of timber lintel (in metres) would you need for the largest bedroom in this house?
Use scale to size window.
Add bearing of 150mm to each side of window.
Show all calculations.
3. Calculate the material cost to frame the short wall of the second bedroom? Include the cost of the lintel.
Use the following cost data.
Top and bottom plates 90 x 45 mm MGP 10 pine $2.65 per lineal metre.
Noggings 90 x 35 merch pine $1.15 per lineal metre.
Studs 90 x 35 MGP 10 pine $1.95 per lineal metre.
Lintel 190 x 45 F17 $8.75 per lineal metre.
Show all calculations.
4. Organise Labour:
Labour calculations for framing a house
Using the House Plan AT2, answer the following questions.
Calculate the labour component of framing the top and bottom plates for the exterior walls of the house.
First calculate the length of the top and bottom plates in metres.
Show all calculations.
5. If the cost is $2.55 per lineal metre to frame the plates for the external walls (from Q6) of the house (labour only).
What is the cost of labour to frame the top and bottom plates?
Show all calculations.
6. Calculate the floor area of the house: Area = length x width (use metres)
Multiply the floor area by the charge out rate of $16.50/m2
What is the total cost of labour for floor framing?
Show all calculations.
7. In quoting for timber framing per square metre of wall area and assuming a wall height of 2.40m and a charge out labour rate of $18.90/m2.
What is the total labour charge for wall framing of the external walls only?
Show all calculations.
8.What is the total labour cost of framing this House?
Show all calculations.

Step by Step Solution
There are 3 Steps involved in it
Step: 1

Get Instant Access to Expert-Tailored Solutions
See step-by-step solutions with expert insights and AI powered tools for academic success
Step: 2

Step: 3

Ace Your Homework with AI
Get the answers you need in no time with our AI-driven, step-by-step assistance
Get Started


