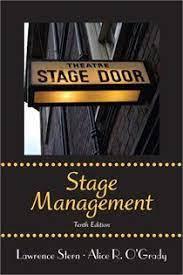Question
1. The following are types of building and construction plans. Presentation drawings Isometric drawings Orthographic drawings iv. Perspective drawings Describe each plan and explain what
| 1. | The following are types of building and construction plans. Presentation drawings Isometric drawings Orthographic drawings iv. Perspective drawings Describe each plan and explain what they are used for. |
| Types of building and construction plans | Description | Use |
| i. Presentation drawings |
|
|
| ii. Isometric drawings |
|
|
| Types of building and construction plans | Description | Use |
| iii. Orthographic drawings |
|
|
| iv. Perspective drawings |
|
|
| 2. | Explain what each drawing convention listed below is.? |
| Drawing conventions | Explanation |
| i. Sheet layout |
|
| ii. Title block |
|
| iii. Line types |
|
| iv. Symbols |
|
| v. Dimensions |
|
| vi. Dimension lines |
|
| vii. Abbreviations |
|
| 3. | Identify five key features of a construction plan. ? |
| i. |
| ii. |
| iii. |
| iv. |
| v. |
| 4. | Answer the following questions about CAD drawings. |
| i. | What does CAD stand for?
|
| ii. | What are CAD drawings?
|
| iii. | How is CAD used in building and construction?
|
| 5. | Answer the following questions about technical drawing by hand or manual drafting. |
| i. | What is manual drafting?
|
| ii. | Identify three advantages of manual drafting. a. b. |
| iii. | Identify three tools used in manual drafting. a. b. c. |
| 6. | Specify your state/territory, and: Identify three building and construction regulations that apply in your state/territory.in victoria melbourne Summarise the regulatory requirements relevant to building drawings and sketches under each regulation you identified. Provide a URL where you sourced your responses. |
| State/territory |
|
| Regulations | Regulatory requirements | URL/Source | |
| i. |
|
|
|
| ii. |
|
|
|
| iii. |
|
|
|
| 7. | Listed below are examples of Australian Standards that apply to building drawings and sketches. Indicate the title for each standard and explain each. ? |
| Standards | Title and explanation | |
| i. | AS 1100.101-1992 | Title: Explanation: |
| Title: Explanation: | ||
| ii. | AS ISO 128.20-2005 |
| 8. | The Building Code of Australia is divided into three volumes. Briefly describe the scope of each volume. |
| Volume | Description | |
| i. | Volume One |
|
| ii. | Volume Two |
|
| iii. | Volume Three |
|
| 9. | Explain how the Building Code of Australia is relevant to the preparation of building drawings and sketches. ? |
| 10. | Answer the following questions about NCC requirements.? |
| i. | Explain what the General Requirements of buildings are.?
|
| ii. Explain what the Performance Requirements of buildings are.
|
| iii. Explain the relationship between a building's Performance Requirements and compliance options (e.g. performance solutions, deemed-to-satisfy solutions). |
| 11. | Answer the following questions about building information modelling (BIM).? |
| i. What is building information and modelling (BIM)?
|
| ii. What is BIM used for?
|
| 12. | Listed below are examples of building and construction methods. Explain what each is.? |
| Methods | Explanation | |
| i. | Solid brick construction |
|
| ii. | Brick veneer construction |
|
| iii. | Framing |
|
| iv. | Post and beam construction |
|
| 13. | Define the construction terminology provided.? ? |
| Term | Definition | |
| i. | Admixture (n.) |
|
| ii. | Brace (n.) |
|
| iii. | Masonry (n.) |
|
| iv. | Nogging (n.) |
|
| v. | Pilot hole (n.) |
|
| Term | Definition | |
| vi. | Plumb (adj.) |
|
| vii. | Sanding (v.) |
|
| viii. | Scaffolding (n.) |
|
| ix. | Strip flooring (n.) |
|
| x. | Tamp (v.) |
|
Step by Step Solution
There are 3 Steps involved in it
Step: 1

Get Instant Access to Expert-Tailored Solutions
See step-by-step solutions with expert insights and AI powered tools for academic success
Step: 2

Step: 3

Ace Your Homework with AI
Get the answers you need in no time with our AI-driven, step-by-step assistance
Get Started


