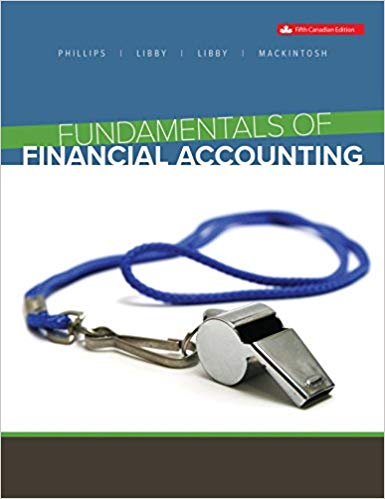Answered step by step
Verified Expert Solution
Question
1 Approved Answer
1.Structuralbeamsaretobeplacedat8ft.oncenterunderareinforcedconcretefloorslab.IftheyaretosupportaservicedeadloadD=65psfoffloorareaandaserviceliveloadL=100psfoffloorarea,determinethefactoreduniformloadperfootwhicheachbeammustsupport. 2.Select the lightest C section that will safely support the service tensile load P D = 65 kips and P L = 5o kips.
- 1.Structuralbeamsaretobeplacedat8ft.oncenterunderareinforcedconcretefloorslab.IftheyaretosupportaservicedeadloadD=65psfoffloorareaandaserviceliveloadL=100psfoffloorarea,determinethefactoreduniformloadperfootwhicheachbeammustsupport.
- 2.Select the lightest C section that will safely support the service tensile load PD = 65 kips and PL = 5o kips. The member is to be 14 ft long and is assumed to have two lines of holes for inch f bolts in the web. Assume that there are at least three holes in each line 3 inches on center. Use A36 steel.
- Selectastandardthreadedroundrodtosupportafactoredtensileloadof72kips(servicetensileload=50kips)usingA36steel.
- 3.Determinethecriticalbucklingloadfora22ftW12x50usingtheEulerequation.E=29,000ksi.Proportionallimit=36,000psi.AssumesimpleendsandmaximumpermissibleL/r=200.
- 4.Determine the fcPn and Pn/Wc for W12 x 120 with KL = 26 ft, using the AISC Specification and Fy = 40 ksi.
- A W10 section is to be selected to support the loads PD = 85 kips and PL = 140 kips. The member, which is to be 20 ft long, is fixed at the bottom and fixed against rotation but free to translate at the top. Use A992 steel.
- Forthebeamshown,determinewnusingA992steelandtheplastictheory.
- 5.Abuilt-upsteelbeamconsistsofainx12inweb,and3/8inx4intopandbottomflanges.Thememberhasthecompressionflangefullybraced,thereforethemomentcapacity,fMn,usingLRFDmethodwascalculatedtobe103.4ft.kusingFy=50ksisteel.Duringdesignitwasthoughtthatthefactoredmoment,Mu,was100ft.k,butafterthememberwasfabricateditwasfoundthattheactualdesignmoment,Mu,shouldhavebeen130ft.k.Abrilliantandresourcefulyoungengineersuggestedaddingainx6incoverplatetothebottomflangeofthemembertoincreaseitscapacity.Computethenewmomentcapacity,fMn,andstatewhetherornotitwillsafelysupportthedesignmoment,Mu=130ft.k.
- 6.Determine the nominal flexural strength of the following welded shape: The flanges are 7/8 inch x 12 inches, the web is 3/8 inch x 60 inches, and the member is simply supported, uniformly loaded, and has a span length of 40 ft. Lateral support is provided at the ends and at midspan. A572 Grade 50 steel is used.
- Aplategirdermustbedesignedtoresistaserviceloadbendingmomentof2400ft.kconsistingof25%deadloadand75%liveload.Thetotaldepthofthegirderwillbe73inches,andcontinuouslateralsupportwillbeprovided.UseFy=50ksiandselectatrialcrosssection.Assumethatthemomentincludesanaccurateestimateofthegirderweight.
- 7.DesignabaseplateofA36foraW12x65column(Fy=50ksi)thatsupportstheloadsPD=200kipsandPL=300kips.Theconcretehasacompressivestrengthfc=3ksi,andthefootinghasthedimensions9ftx9ft.
- 8.Design a moment-resisting base plate to support a W14 x 120 column with an axial load Pu of 620 kips and a bending moment of 225 ft.k. Use A36 steel with Fy = 36 ksi and a concrete footing with fc = 3 ksi. fcFp = 3.32 ksi.
Step by Step Solution
There are 3 Steps involved in it
Step: 1

Get Instant Access to Expert-Tailored Solutions
See step-by-step solutions with expert insights and AI powered tools for academic success
Step: 2

Step: 3

Ace Your Homework with AI
Get the answers you need in no time with our AI-driven, step-by-step assistance
Get Started


