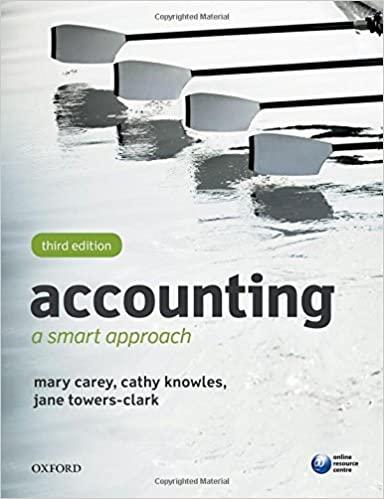
3. An empty storage room, 5 x 4 x 3 m, located on the second floor of a sheltered, medium construction, 10-storey hotel building near Launceston Airport in Tasmania, has a 5 meter long and 3 meter high external wall facing north. The upper part of the wall is made of a gasketed, metal sash, 2m high and 5m wide window as shown in Figure 2. The window glass is 6mm thick with inside white Venetian blinds. The external wall is made of a dark clay brick (2 x 90mm brick and 60mm gap) with 15mm gypsum plaster interior finish. All other walls of the room are internal and made of a terracotta brick. A floor/ceiling system is 100mm concrete with 25mm sand and cement topping, and plaster tiles. To provide shading, side reveals, spanning all the way from the bottom to the top of the building, are located on each side of the external wall. The AC system in the building operates 24 hrs a day maintaining 22C, 50% RH. 1.5 g Window 2.0 Storage room Side Reveal Figure 2. Window arrangement; dimensions in [m]. For 20th January, 3 pm determine the: a. Outside design conditions [3 marks) b. Shaded and exposed areas of the window and the wall [3 marks) c. Equivalent temperature difference for the wall [3 marks) d. Cooling load of the room [6 marks) Hint: The cooling load should include: Heat transfer through walls, Heat transfer through floor and ceiling (make a reasonable assumption and this step will be really easy) Heat transfer through the window (radiation and conduction!) Heat transfer though ventilation In general ventilation is the largest of i) fresh air required for people, ii) % change/hr more than the infiltration and ii) 10% of the supply air (unknown in this case). As the amount of supply air is unknown, just take the ventilation as the largest of i) and ii). 3. An empty storage room, 5 x 4 x 3 m, located on the second floor of a sheltered, medium construction, 10-storey hotel building near Launceston Airport in Tasmania, has a 5 meter long and 3 meter high external wall facing north. The upper part of the wall is made of a gasketed, metal sash, 2m high and 5m wide window as shown in Figure 2. The window glass is 6mm thick with inside white Venetian blinds. The external wall is made of a dark clay brick (2 x 90mm brick and 60mm gap) with 15mm gypsum plaster interior finish. All other walls of the room are internal and made of a terracotta brick. A floor/ceiling system is 100mm concrete with 25mm sand and cement topping, and plaster tiles. To provide shading, side reveals, spanning all the way from the bottom to the top of the building, are located on each side of the external wall. The AC system in the building operates 24 hrs a day maintaining 22C, 50% RH. 1.5 g Window 2.0 Storage room Side Reveal Figure 2. Window arrangement; dimensions in [m]. For 20th January, 3 pm determine the: a. Outside design conditions [3 marks) b. Shaded and exposed areas of the window and the wall [3 marks) c. Equivalent temperature difference for the wall [3 marks) d. Cooling load of the room [6 marks) Hint: The cooling load should include: Heat transfer through walls, Heat transfer through floor and ceiling (make a reasonable assumption and this step will be really easy) Heat transfer through the window (radiation and conduction!) Heat transfer though ventilation In general ventilation is the largest of i) fresh air required for people, ii) % change/hr more than the infiltration and ii) 10% of the supply air (unknown in this case). As the amount of supply air is unknown, just take the ventilation as the largest of i) and ii)







