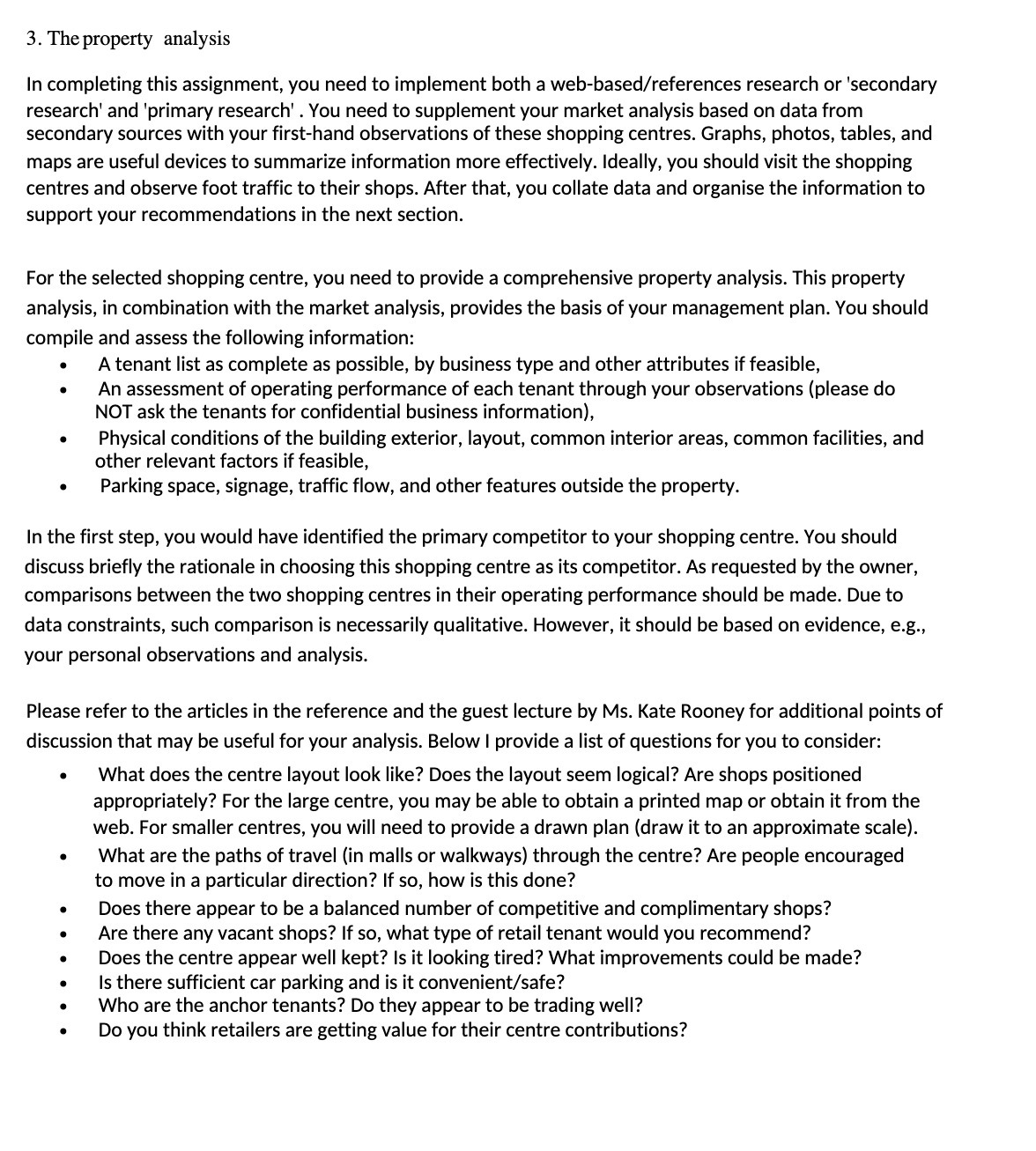3. The property analysis In completing this assignment, you need to implement both a web-based/references research or 'secondary research' and 'primary research' . You need to supplement your market analysis based on data from secondary sources with your first-hand observations of these shopping centres. Graphs, photos, tables, and maps are useful devices to summarize information more effectively. Ideally, you should visit the shopping centres and observe foot traffic to their shops. After that, you collate data and organise the information to support your recommendations in the next section. For the selected shopping centre, you need to provide a comprehensive property analysis. This property analysis, in combination with the market analysis, provides the basis of your management plan. You should compile and assess the following information: - A tenant list as complete as possible, by business type and other attributes if feasible, - An assessment of operating performance of each tenant through your observations (please do NOT ask the tenants for confidential business information}, - Physical conditions ofthe building exterior, layout, common interior areas, common facilities, and other relevant factors if feasible, - Parking space, signage, traffic flow, and other features outside the property. In the first step, you would have identified the primary competitor to your shopping centre. You should discuss briefly the rationale in choosing this shopping centre as its competitor. As requested by the owner, comparisons between the two shopping centres in their operating performance should be made. Due to data constraints, such comparison is necessarily qualitative. However, it should be based on evidence, e.g., your personal observations and analysis. Please refer to the articles in the reference and the guest lecture by Ms. Kate Rooney for additional points of discussion that may be useful for your analysis. Below I provide a list of questions for you to consider: - What does the centre layout look like? Does the layout seem logical? Are shops positioned appropriately? For the large centre, you may be able to obtain a printed map or obtain it from the web. For smaller centres, you will need to provide a drawn plan {draw it to an approximate scale). - What are the paths of travel (in malls or walkways) through the centre? Are people encouraged to move in a particular direction? If so, how is this done? - Does there appear to be a balanced number of competitive and complimentary shops? - Are there any vacant shops? If so, what type of retail tenant would you recommend? - Does the centre appear well kept? Is it looking tired? What improvements could be made? - Is there sufficient car parking and is it convenient/safe? - Who are the anchor tenants? Do they appear to be trading well? - Do you think retailers are getting value for their centre contributions







