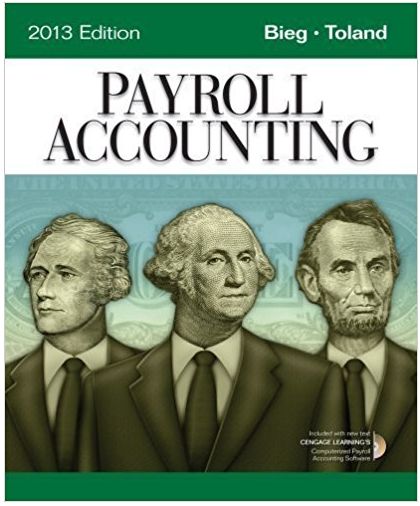Answered step by step
Verified Expert Solution
Question
1 Approved Answer
388 CHAPTER THIRTY-FOUR Model costs calculated for a 5 story building with 10' story height and 145,000 square feet of floor area A. SUBSTRUCTURE


388 CHAPTER THIRTY-FOUR Model costs calculated for a 5 story building with 10' story height and 145,000 square feet of floor area A. SUBSTRUCTURE 1010 Standard Foundations 1020 Special Foundations 1030 Slab on Grade 2010 Basement Excavation 2020 Basement Walls B. SHELL 810 Superstructure 1010 Floor Construction 1020 Roof Construction 820 Exterior Enclosure 2010 Exterior Walls 2020 Exterior Windows Poured concrete; strip and spread footings N/A 6 reinforced concrete with vapor barrier and granular base Site preparation for slab and trench for foundation wall and footing 4 foundation wall Double tee precast concrete slab, precast concrete columns N/A Face brick with concrete block backup N/A 2030 Exterior Doors N/A 8:30 Roofing 3010 Roof Coverings N/A 3020 Roof Openings N/A C. INTERIORS 1010 Partitions 1020 Interior Doors 1030 Fing 2010 Stair Construction 3010 Wall Finishes Concrete block Hollow metal N/A Concrete Paint Parking deck surface coating 3020 Floor Finishes 3030 Ceiling Finishes N/A Garage, Parking Unit Cost Unit Cost Per S.F. % Of Sub-Total S.. Ground 2.05 .41 S.F. Slab 7 1.40 S.F. Ground LF. Well 18 84 1989 4.6% .04 46 SF. Floor 28.03 22.42 44.5% 40% of story height S.F. Woll 50 5 11 . " 9.9% 0.0% S.F. Partition Each 33.80 1.30 23,140 .16 Flight 11,600 1.28 15.1% S.F. Surface SF. Floor 1.82 .14 4.73 4.73 Two hydraulic passenger elevators N/A Each 164,575 Toilet and service fixtures, supply and drainage Electric water heater 1 Fixture/18,125 S.F. Floor Each 725 S.F. Floor S.F. Roof .07 7.50 8 2.27 4.5% 3.2% 1.50 D. SERVICES D10 Conveying 1010 Elevator & Lib 1020 Escalators & Moving Walks D20 Plumbing 2010 Plumbing Fixtures 2020 Domestic Water Distribution 2040 Rain Water Drainage D30 HVAC 3010 Energy Supply Roof drains N/A 3020 Heat Generating Systems N/A 3030 Cooling Generating Systems N/A 3050 Taminal & Package Units N/A IIIII 0.0% 3090 Other HVAC Sys. & Equipment N/A D40 Fire Protection 4010 Sprinklers Dry pipe sprinkler system S..Floor 4.28 4.28 8.7% 4020 Standpipes Standpipes and hose systems S.F. Floor .09 09 D50 Electrical 5010 Electrical Service/Distribution 400 ampere service, panel board and feeders S.F. Floor .25 25 5020 Lighting & Branch Wiring 5030 Communications & Security 5090 Other Electrical Systems E. EQUIPMENT & FURNISHINGS 1010 Commercial Equipment T-8 fluorescent fixtures, receptacles, switches and misc. power Addressable alarm systems and emergency lighting S.F. Floor 3.07 3.07 S.F. Floor 6.9% .12 .12 Emergency generator, 7 7.5kW S.F. Floor .05 .05 N/A 1020 Insional Equipment N/A 1030 Vehicular Equipment 1090 Other Equipment Ticket dispensers, booths, automatic gates N/A F. SPECIAL CONSTRUCTION 1020 Integrated Construction N/A 1040 Special Faci N/A G. BUILDING SITEWORK N/A CONTRACTOR FEES (General Requirements: 10%, Overhead: 5%, Profit 10% ARCHITECT FEES 2.6% S.F. Floor 1.32 1.32 0.0% Sub-Total 50.40 100% 25% 12.62 6% 3.78 Total Building Cost 66.80
Step by Step Solution
There are 3 Steps involved in it
Step: 1

Get Instant Access to Expert-Tailored Solutions
See step-by-step solutions with expert insights and AI powered tools for academic success
Step: 2

Step: 3

Ace Your Homework with AI
Get the answers you need in no time with our AI-driven, step-by-step assistance
Get Started


