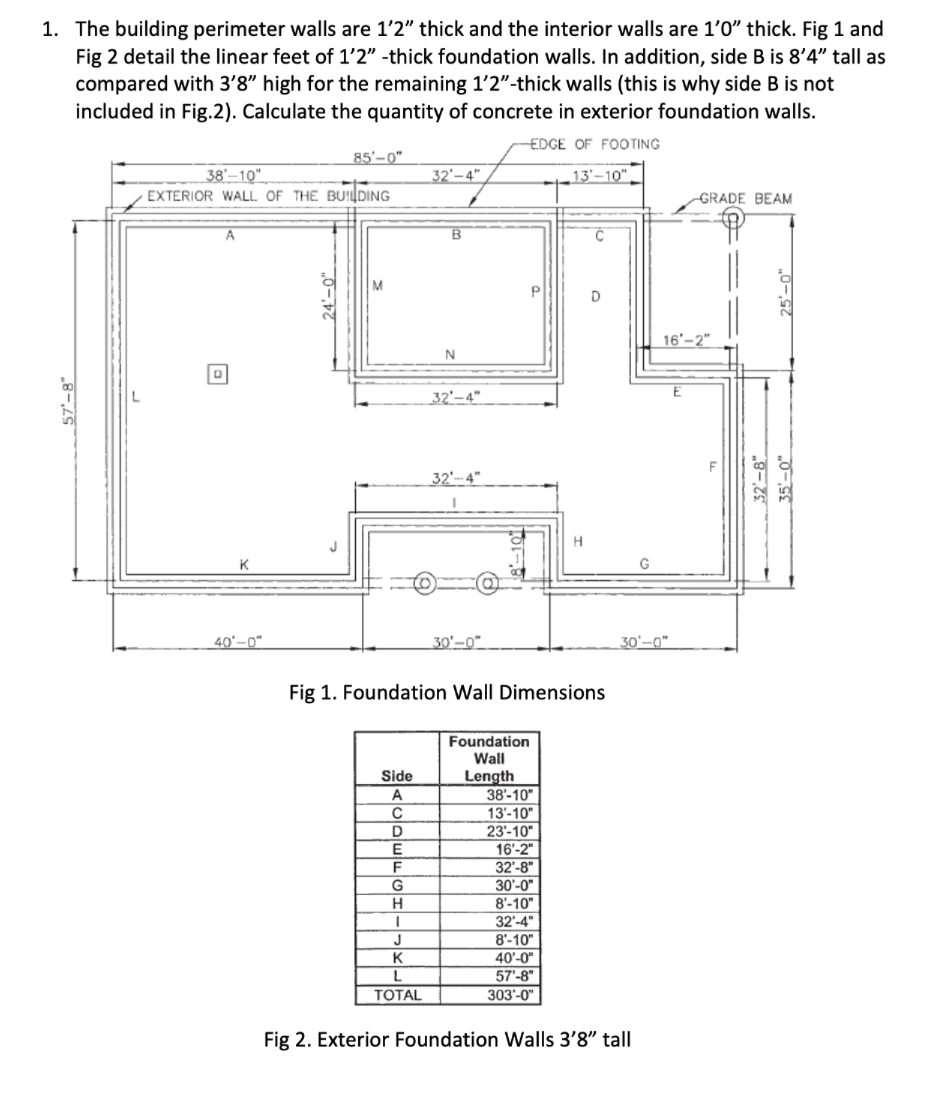Answered step by step
Verified Expert Solution
Question
1 Approved Answer
57'-8 1. The building perimeter walls are 1'2 thick and the interior walls are 1'0 thick. Fig 1 and Fig 2 detail the linear

57'-8" 1. The building perimeter walls are 1'2" thick and the interior walls are 1'0" thick. Fig 1 and Fig 2 detail the linear feet of 1'2" -thick foundation walls. In addition, side B is 8'4" tall as compared with 3'8" high for the remaining 1'2"-thick walls (this is why side B is not included in Fig.2). Calculate the quantity of concrete in exterior foundation walls. 38-10" EDGE OF FOOTING 85'-0" 32-4" 13'-10" EXTERIOR WALL OF THE BUILDING K 40'-0" A N B 32-4" 32-4" 30'-0" P D GRADE BEAM C H G Fig 1. Foundation Wall Dimensions Foundation Wall Side Length A 38'-10" 13-10" D 23-10" E 16'-2" F 32'-8" G 30'-0" H 8'-10" 32-4" J 8"-10" K 40'-0" L 57'-8" TOTAL 303'-0" Fig 2. Exterior Foundation Walls 3'8" tall 30'-0" 16-2" 32-8" 35-
Step by Step Solution
There are 3 Steps involved in it
Step: 1

Get Instant Access to Expert-Tailored Solutions
See step-by-step solutions with expert insights and AI powered tools for academic success
Step: 2

Step: 3

Ace Your Homework with AI
Get the answers you need in no time with our AI-driven, step-by-step assistance
Get Started


