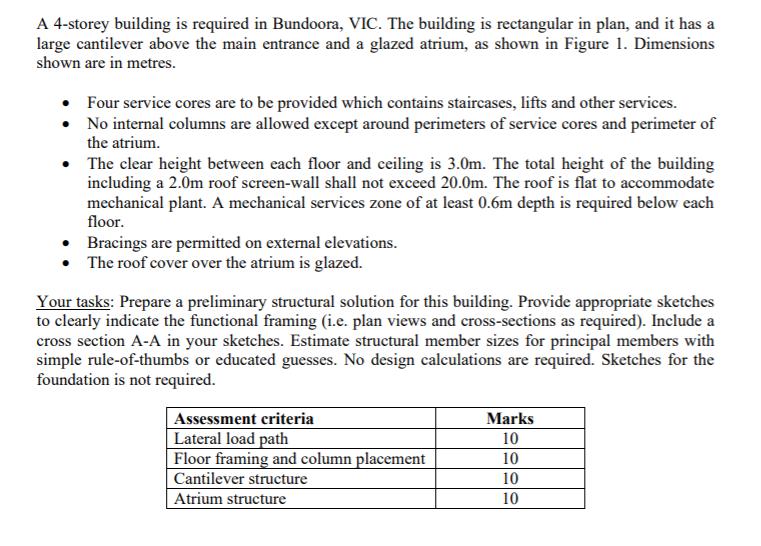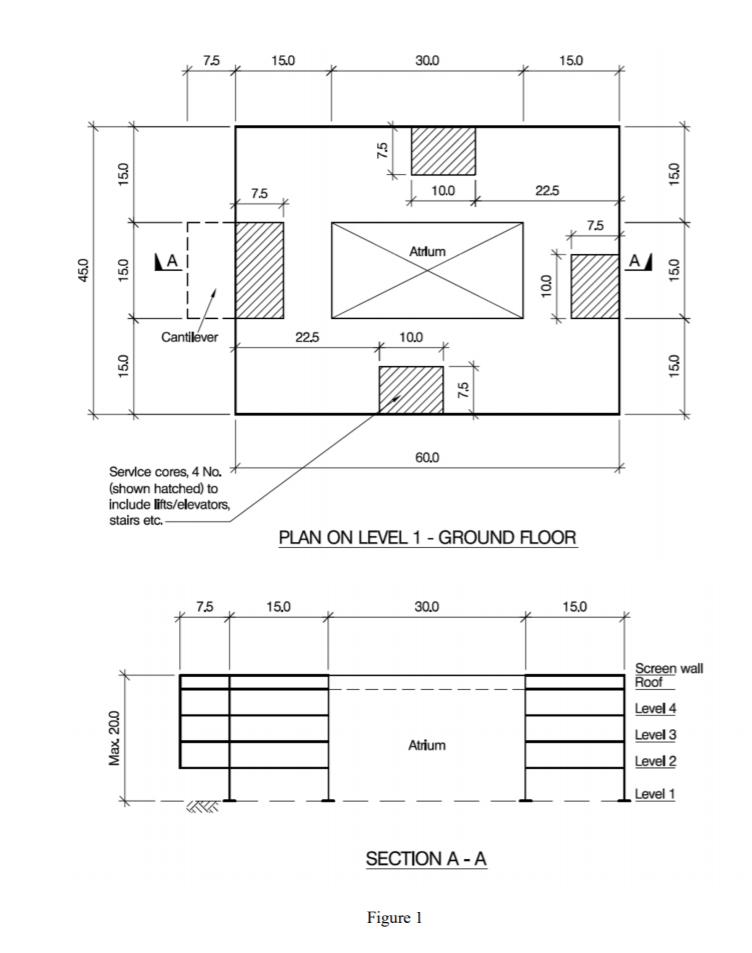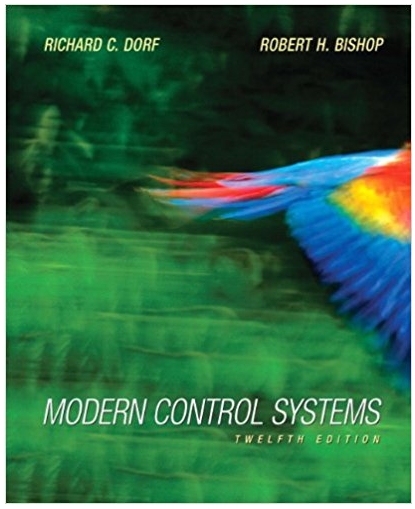Answered step by step
Verified Expert Solution
Question
1 Approved Answer
A 4-storey building is required in Bundoora, VIC. The building is rectangular in plan, and it has a large cantilever above the main entrance


A 4-storey building is required in Bundoora, VIC. The building is rectangular in plan, and it has a large cantilever above the main entrance and a glazed atrium, as shown in Figure 1. Dimensions shown are in metres. Four service cores are to be provided which contains staircases, lifts and other services. No internal columns are allowed except around perimeters of service cores and perimeter of the atrium. The clear height between each floor and ceiling is 3.0m. The total height of the building including a 2.0m roof screen-wall shall not exceed 20.0m. The roof is flat to accommodate mechanical plant. A mechanical services zone of at least 0.6m depth is required below each floor. Bracings are permitted on external elevations. The roof cover over the atrium is glazed. Your tasks: Prepare a preliminary structural solution for this building. Provide appropriate sketches to clearly indicate the functional framing (i.e. plan views and cross-sections as required). Include a cross section A-A in your sketches. Estimate structural member sizes for principal members with simple rule-of-thumbs or educated guesses. No design calculations are required. Sketches for the foundation is not required. Assessment criteria Marks Lateral load path Floor framing and column placement Cantilever structure Atrium structure 10 10 10 10 7.5 15.0 30.0 15.0 75 10.0 225 7.5 Atrlum LA A Cantilver 22.5 10.0 60.0 Service cores, 4 No. (shown hatched) to include lifts/elevators, stairs etc.- PLAN ON LEVEL 1 - GROUND FLOOR 7.5 15.0 30.0 15.0 Screen wall Roof Level 4 Level 3 Level 2 Atrium Level 1 SECTION A - A Figure 1 Max. 20.0 15.0 15.0 15.0 15.0
Step by Step Solution
★★★★★
3.45 Rating (161 Votes )
There are 3 Steps involved in it
Step: 1
Hrizntl sle 1 50 V...
Get Instant Access to Expert-Tailored Solutions
See step-by-step solutions with expert insights and AI powered tools for academic success
Step: 2

Step: 3

Ace Your Homework with AI
Get the answers you need in no time with our AI-driven, step-by-step assistance
Get Started


