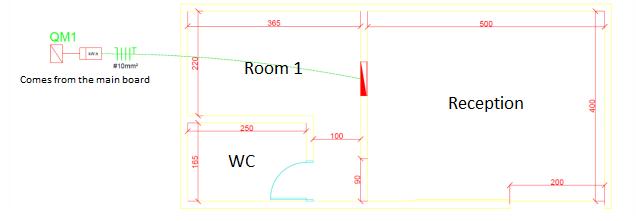Question
A group of entrepreneurs noticed a growing market demand in their city and hired you and your team as engineers to carry out the design
A group of entrepreneurs noticed a growing market demand in their city and hired you and your team as engineers to carry out the design and execution of the Cruzeiro do Sul Sports and Recreation Club facilities. It is a high standard club destined to sports practices with ample infrastructure of swimming pools and sports courts, as well as a hall for social events. Within the client's proposal, there is the construction of a building that will be used to receive a specific area of the club and, for this, the electrical project containing the dimensioning of the lighting points and sockets and the single-line diagram of this building must be presented. This same building will be designed in structural masonry and it is up to you to provide technical advice regarding this construction technology. A proposal for the electrical installations of the building that will function as the club's reception must be submitted. The figure below shows the floor plan of the building. The power supply is three-phase with four wires (FFFN) of 220V (line voltage) coming from another existing frame, and must be distributed through the conduit embedded in the floor. The power frame has a position defined by the customer.
In addition to what was previously requested, you must design the electrical part of this building. The owner requested that the project be carried out in accordance with the minimum criteria established by the NBR 5410 standard. There will be only one specific use outlet point (TUE) for a two-phase air conditioner (220V / 1400W). The lighting and General Purpose (TUG) circuits will be single-phase (127V). In addition, the task must follow some steps, to be defined:
I) Calculate the minimum lighting points and General Purpose Outlets (TUG);
II) Carry out the division of loads and definition of the number of circuits;
III) Carry out the Unifilar Diagram containing the arrangement of the points, the conduits and threading, everything that has been requested so far carried out in the AutoCad Software, with detailed images of all the requested steps.

QM1 N *w* TUT #10mm Comes from the main board 165 Room 1 250 365 WC C 100 500 Reception 200 B
Step by Step Solution
There are 3 Steps involved in it
Step: 1
Running a facility that is purely designed for sports needs a wellthought out blueprint and a solid plan of action Regardless of the size or nature of these facilities the best practices to run a spor...
Get Instant Access to Expert-Tailored Solutions
See step-by-step solutions with expert insights and AI powered tools for academic success
Step: 2

Step: 3

Ace Your Homework with AI
Get the answers you need in no time with our AI-driven, step-by-step assistance
Get Started


