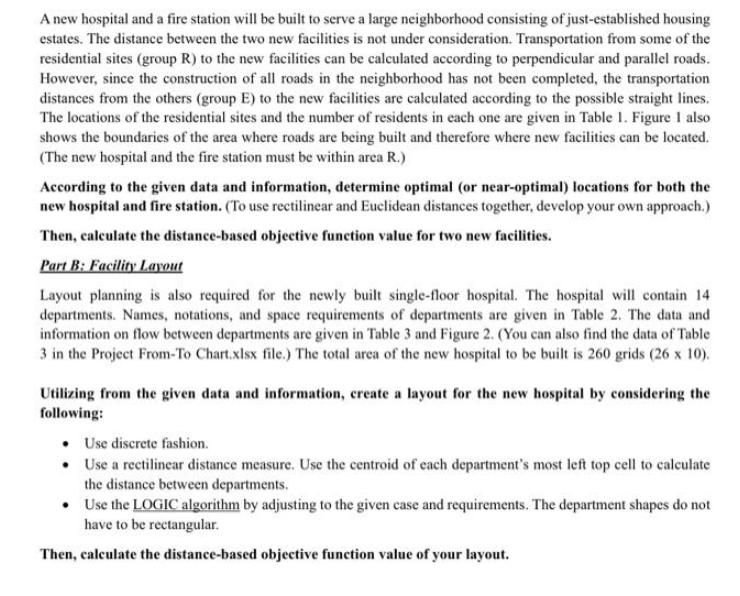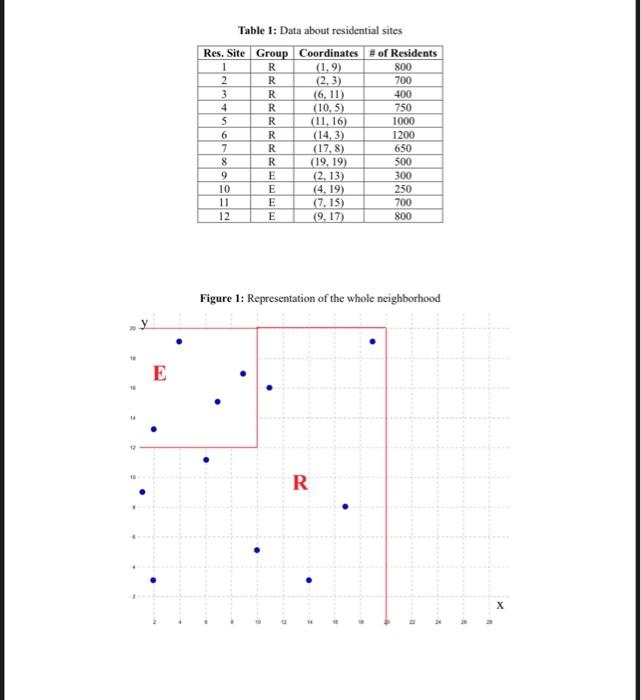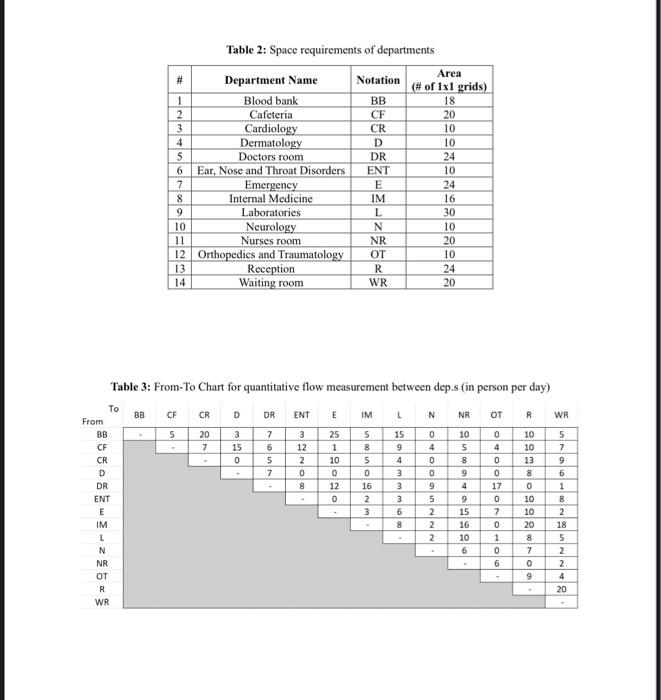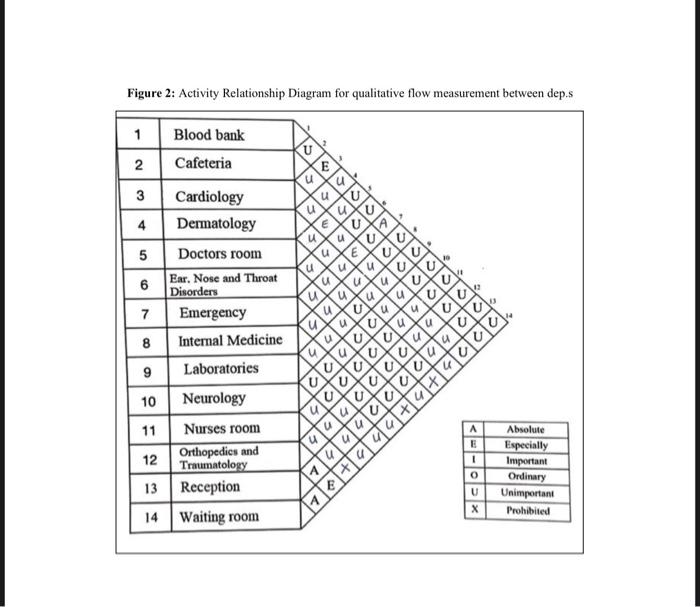Answered step by step
Verified Expert Solution
Question
1 Approved Answer
A new hospital and a fire station will be built to serve a large neighborhood consisting of just-established housing estates. The distance between the




A new hospital and a fire station will be built to serve a large neighborhood consisting of just-established housing estates. The distance between the two new facilities is not under consideration. Transportation from some of the residential sites (group R) to the new facilities can be calculated according to perpendicular and parallel roads. However, since the construction of all roads in the neighborhood has not been completed, the transportation distances from the others (group E) to the new facilities are calculated according to the possible straight lines. The locations of the residential sites and the number of residents in each one are given in Table 1. Figure I also shows the boundaries of the area where roads are being built and therefore where new facilities can be located. (The new hospital and the fire station must be within area R.) According to the given data and information, determine optimal (or near-optimal) locations for both the new hospital and fire station. (To use rectilinear and Euclidean distances together, develop your own approach.) Then, calculate the distance-based objective function value for two new facilitics. Part B: Facility Layout Layout planning is also required for the newly built single-floor hospital. The hospital will contain 14 departments. Names, notations, and space requirements of departments are given in Table 2. The data and information on flow between departments are given in Table 3 and Figure 2. (You can also find the data of Table 3 in the Project From-To Chart.xlsx file.) The total area of the new hospital to be built is 260 grids (26 x 10). Utilizing from the given data and information, create a layout for the new hospital by considering the following: Use discrete fashion. Use a rectilinear distance measure. Use the centroid of each department's most left top cell to calculate the distance between departments. Use the LOGIC algorithm by adjusting to the given case and requirements. The department shapes do not have to be rectangular. Then, calculate the distance-based objective function value of your layout. 16 E Table 1: Data about residential sites Res. Site Group Coordinates # of Residents R (1.9) R (2.3) (6, 11) (10,5) (11, 16) 1 2 3 4 5 6 7 8 9 10 11 12 R R R R R R E E E E (14,3) (17,8) (19, 19) (2,13) (4.19) (7,15) (9.17) 800 700 R 400 750 1000 1200 650 500 300 250 700 800 Figure 1: Representation of the whole neighborhood From To BB CF CR D DR ENT E IM L N NR OT R WR # 1 2 3 4 5 6 7 8 9 10 11 12 13 14 BB CF 5 - Table 2: Space requirements of departments Department Name Blood bank Cafeterial Cardiology Dermatology Doctors room Ear, Nose and Throat Disorders Emergency Internal Medicine Nurses room Orthopedics and Traumatology Reception Waiting room CR 20 7 Laboratories Neurology D Table 3: From-To Chart for quantitative flow measurement between dep.s (in person per day) 3 15 0 DR ENT E 7657 ... 3 S 12 2 NO00 8 - 25 SIDIAG Notation BB CF CR D DR ENT E IM L N NR OT R WR IM 5 8 10 5 0 16 2 3 L 15 1763 9 4 Area (# of 1x1 grids) 18 20 3 3 6 8 N 0 HOOGSEEN 10 10 24 10 24 16 30 10 20 2 10 24 20 NR 10 0 5 8 054 9 9 1996 15 10 ol 4 SOTOLOHOO 17 0 6 T R 30 99m0992oa 10 S 7 9 10 13 8 10 10 8 WR 7 J 62829 18 5 ~~ 2 4 20 Figure 2: Activity Relationship Diagram for qualitative flow measurement between dep.s 1 2 32 4 5 6 7 8 9 10 11 12 13 14 Blood bank Cafeteria Cardiology Dermatology Doctors room Ear, Nose and Throat Disorders Emergency Internal Medicine Laboratories Neurology Nurses room Orthopedics and Traumatology Reception Waiting room u u E u TO 4 u [4] (4) E u Xu (u) tul u 141 4 (4) 44 (4) u 44 44 ?? U C4 u Tu 44 U 10 4 U 4 22 tol U 400 U [u] 00 Cecu 1000 4 4 2 C 4000 16+4 4 Te 4+4+ A E 1 0 U X Absolute Especially Important Ordinary Unimportant Prohibited
Step by Step Solution
There are 3 Steps involved in it
Step: 1
It seems you have provided images concerning the planning and layout of a new hospital and fire station intended to serve a large neighborhood You are looking to determine the optimal or nearoptimal l...
Get Instant Access to Expert-Tailored Solutions
See step-by-step solutions with expert insights and AI powered tools for academic success
Step: 2

Step: 3

Ace Your Homework with AI
Get the answers you need in no time with our AI-driven, step-by-step assistance
Get Started


