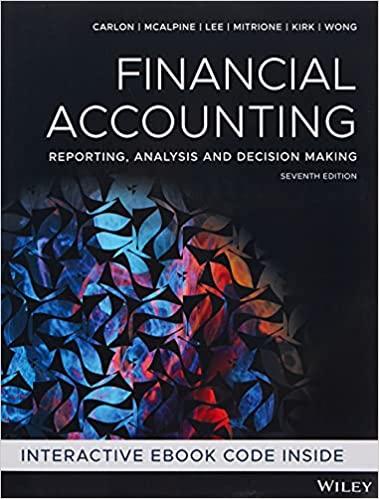A residential building, having a community center on the main floor, is to be built in Edmonton, Alberta on a horizontally flat land in an urban location. The building is of a rectangular footprint (15 m x 40 m) and consists of 20 stories of 3 m height each, having one storey (basement) below ground level (3 m below grade). A modal analysis was performed to the structural system and its lowest natural frequency was found to be 1.0 Hz. Wind load evaluation is required for the wind direction blowing perpendicular to the shorter side of the building.
a) According to the NBCC, which wind load evaluation procedure(s) can be performed to obtain the wind loads for designing the structural system
b) According to the NBCC, which wind load evaluation procedure(s) can be performed to obtain the wind loads for designing the cladding (Give reason for your answer).
c) Using the NBCC, evaluate the external pressure coefficients (Cp) on all the different faces of the building (assuming H is equal to the overall building height).
d) Using the NBCC, evaluate the wind pressure and total force on different faces of the building to design the structural system (considering new values of h for the buildings reference height).
e) Using the NBCC, evaluate the resultant (including internal and external) wind pressure and total force on different faces of the building to design the cladding.

Problem-1 A residential building, having a community center on the main floor, is to be built in Edmonton, Alberta on a horizontally flat land in an urban location. The building is of a rectangular footprint (15 m x 40 m) and consists of 20 stories of 3 m height each, having one storey (basement) below ground level (3 m below grade). A modal analysis was performed to the structural system and its lowest natural frequency was found to be 1.0 Hz. Wind load evaluation is required for the wind direction blowing perpendicular to the shorter side of the building. a) According to the NBCC, which wind load evaluation procedure(s) can be performed to obtain the wind loads for designing the structural system b) According to the NBCC, which wind load evaluation procedure(s) can be performed to obtain the wind loads for designing the cladding (Give reason for your answer). c) Using the NBCC, evaluate the external pressure coefficients (Cp) on all the different faces of the building (assuming H is equal to the overall building height). d) Using the NBCC, evaluate the wind pressure and total force on different faces of the building to design the structural system (considering new values of h for the buildings reference height). e) Using the NBCC, evaluate the resultant (including internal and external) wind pressure and total force on different faces of the building to design the cladding. Problem-1 A residential building, having a community center on the main floor, is to be built in Edmonton, Alberta on a horizontally flat land in an urban location. The building is of a rectangular footprint (15 m x 40 m) and consists of 20 stories of 3 m height each, having one storey (basement) below ground level (3 m below grade). A modal analysis was performed to the structural system and its lowest natural frequency was found to be 1.0 Hz. Wind load evaluation is required for the wind direction blowing perpendicular to the shorter side of the building. a) According to the NBCC, which wind load evaluation procedure(s) can be performed to obtain the wind loads for designing the structural system b) According to the NBCC, which wind load evaluation procedure(s) can be performed to obtain the wind loads for designing the cladding (Give reason for your answer). c) Using the NBCC, evaluate the external pressure coefficients (Cp) on all the different faces of the building (assuming H is equal to the overall building height). d) Using the NBCC, evaluate the wind pressure and total force on different faces of the building to design the structural system (considering new values of h for the buildings reference height). e) Using the NBCC, evaluate the resultant (including internal and external) wind pressure and total force on different faces of the building to design the cladding







