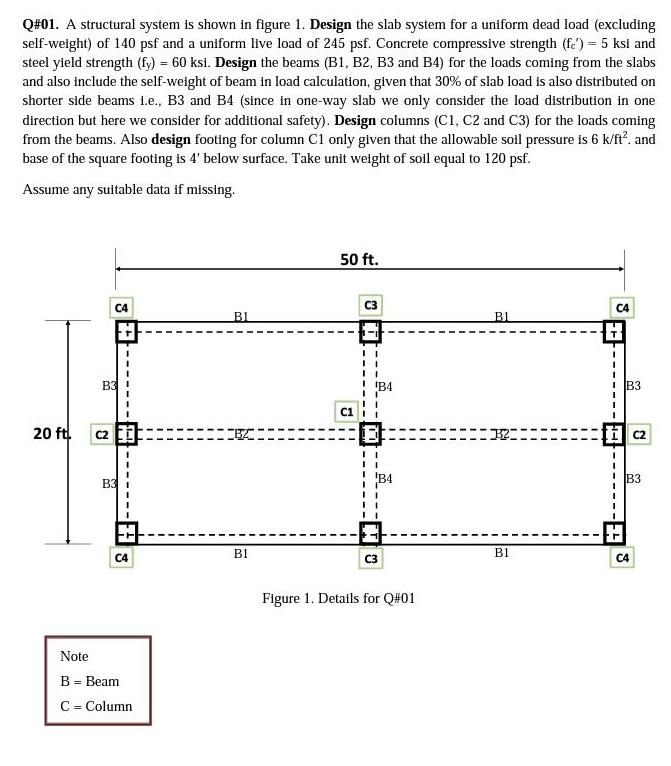Answered step by step
Verified Expert Solution
Question
1 Approved Answer
Q#01. A structural system is shown in figure 1. Design the slab system for a uniform dead load (excluding self-welght) of 140 psf and

Q#01. A structural system is shown in figure 1. Design the slab system for a uniform dead load (excluding self-welght) of 140 psf and a uniform live load of 245 psf. Concrete compressive strength (f') = 5 ksi and steel yield strength (f) = 60 ksi. Design the beams (B1, B2, B3 and B4) for the loads coming from the slabs and also include the self-weight of beam in load calculation, given that 30 % of slab load is also distributed on shorter side beams Le., B3 and B4 (since in one-way slab we only consider the load distribution in one direction but here we consider for additional safety). Design columns (C1, C2 and C3) for the loads coming from the beams. Also design footing for column C1 only given that the allowable soil pressure is 6 k/ft'. and base of the square footing is 4' below surface. Take unit weight of soil equal to 120 psf. Assume any suitable data if missing. 50 ft. C4 C3 C4 B1 B1 B3 'B4 I B3 20 ft. C2 C2 B3 B4 B3 C4 B1 C3 B1 C4 Figure 1. Details for Q#01 Note B = Beam %3D C = Column
Step by Step Solution
★★★★★
3.52 Rating (155 Votes )
There are 3 Steps involved in it
Step: 1
The ...
Get Instant Access to Expert-Tailored Solutions
See step-by-step solutions with expert insights and AI powered tools for academic success
Step: 2

Step: 3

Ace Your Homework with AI
Get the answers you need in no time with our AI-driven, step-by-step assistance
Get Started


