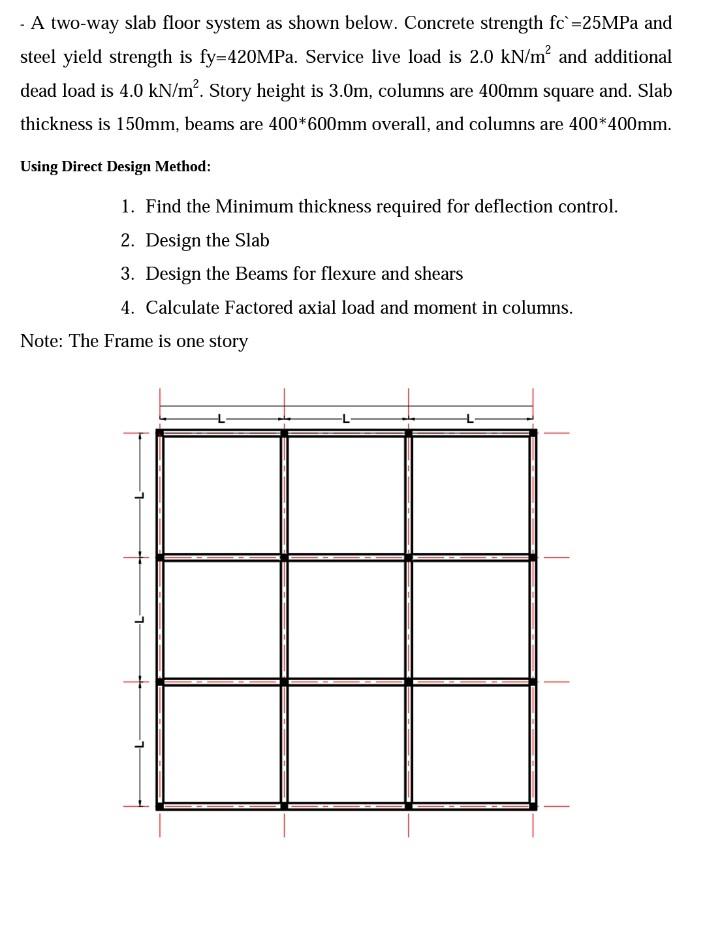Question
A two-way slab floor system as shown below. Concrete strength fc =25MPa and steel yield strength is fy=420MPa. Service live load is 2.0 kN/m

A two-way slab floor system as shown below. Concrete strength fc =25MPa and steel yield strength is fy=420MPa. Service live load is 2.0 kN/m and additional dead load is 4.0 kN/m. Story height is 3.0m, columns are 400mm square and. Slab thickness is 150mm, beams are 400*600mm overall, and columns are 400*400mm. Using Direct Design Method: 1. Find the Minimum thickness required for deflection control. 2. Design the Slab 3. Design the Beams for flexure and shears 4. Calculate Factored axial load and moment in columns. Note: The Frame is one story
Step by Step Solution
3.49 Rating (166 Votes )
There are 3 Steps involved in it
Step: 1
ANSWER To perform a structural design using the Direct Design Method well follow these steps Find the Minimum Thickness Required for Deflection Contro...
Get Instant Access to Expert-Tailored Solutions
See step-by-step solutions with expert insights and AI powered tools for academic success
Step: 2

Step: 3

Ace Your Homework with AI
Get the answers you need in no time with our AI-driven, step-by-step assistance
Get StartedRecommended Textbook for
Fundamentals Of Momentum Heat And Mass Transfer
Authors: James Welty, Gregory L. Rorrer, David G. Foster
6th Edition
1118947460, 978-1118947463
Students also viewed these Civil Engineering questions
Question
Answered: 1 week ago
Question
Answered: 1 week ago
Question
Answered: 1 week ago
Question
Answered: 1 week ago
Question
Answered: 1 week ago
Question
Answered: 1 week ago
Question
Answered: 1 week ago
Question
Answered: 1 week ago
Question
Answered: 1 week ago
Question
Answered: 1 week ago
Question
Answered: 1 week ago
Question
Answered: 1 week ago
Question
Answered: 1 week ago
Question
Answered: 1 week ago
Question
Answered: 1 week ago
Question
Answered: 1 week ago
Question
Answered: 1 week ago
Question
Answered: 1 week ago
Question
Answered: 1 week ago
Question
Answered: 1 week ago
Question
Answered: 1 week ago
Question
Answered: 1 week ago
View Answer in SolutionInn App



