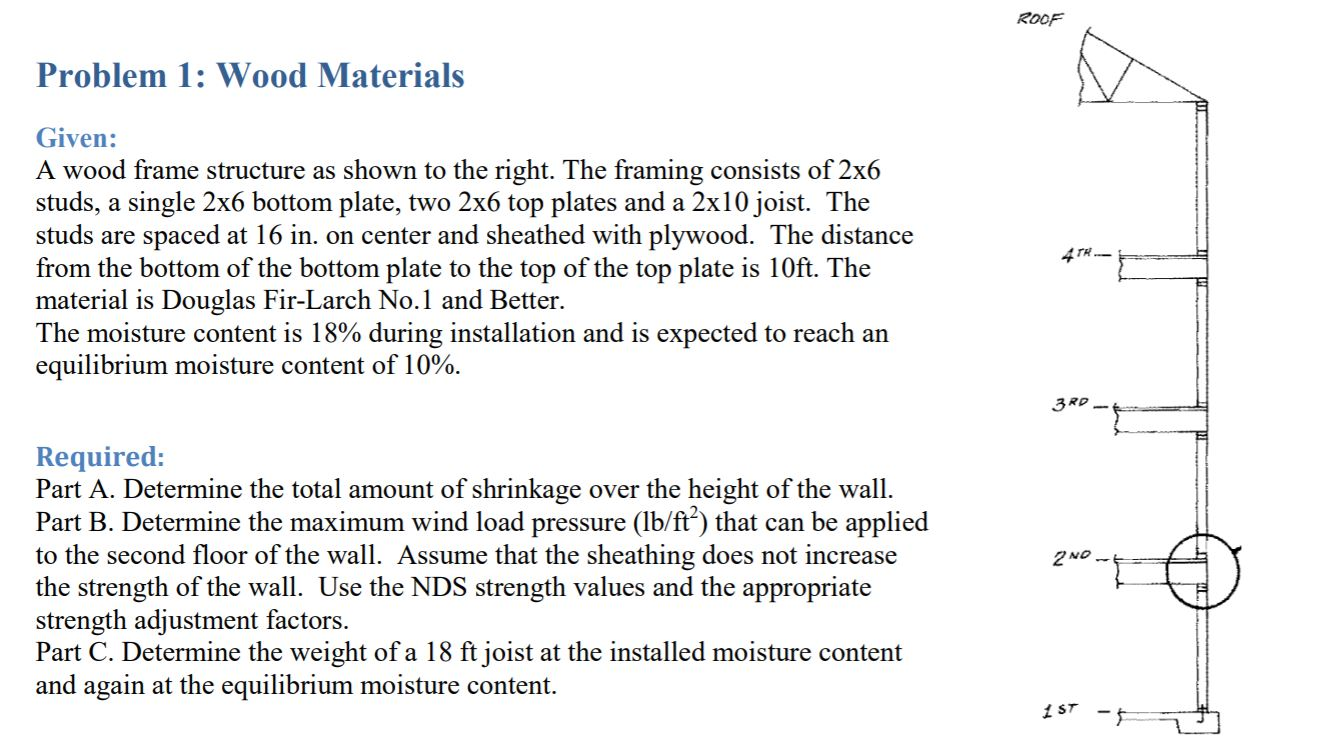Answered step by step
Verified Expert Solution
Question
1 Approved Answer
A wood frame structure as shown to the right. The framingconsists of 2x6 studs, a single 2x6 bottom plate, two 2x6 topplates and a 2x10
A wood frame structure as shown to the right. The framingconsists of 2x6 studs, a single 2x6 bottom plate, two 2x6 topplates and a 2x10 joist. The studs are spaced at 16 in. on centerand sheathed with plywood. The distance from the bottom of thebottom plate to the top of the top plate is 10ft. The material isDouglas Fir-Larch No.1 and Better. The moisture content is 18%during installation and is expected to reach an equilibriummoisture content of 10%.
ROOF Problem 1: Wood Materials Given: A wood frame structure as shown to the right. The framing consists of 2x6 studs, a single 2x6 bottom plate, two 2x6 top plates and a 2x10 joist. The studs are spaced at 16 in. on center and sheathed with plywood. The distance from the bottom of the bottom plate to the top of the top plate is 10ft. The material is Douglas Fir-Larch No.1 and Better. The moisture content is 18% during installation and is expected to reach an equilibrium moisture content of 10%. 4TR 3RD- Required: Part A. Determine the total amount of shrinkage over the height of the wall. Part B. Determine the maximum wind load pressure (lb/ft) that can be applied to the second floor of the wall. Assume that the sheathing does not increase the strength of the wall. Use the NDS strength values and the appropriate strength adjustment factors. Part C. Determine the weight of a 18 ft joist at the installed moisture content and again at the equilibrium moisture content. 2 NO 1ST -F
Step by Step Solution
There are 3 Steps involved in it
Step: 1

Get Instant Access to Expert-Tailored Solutions
See step-by-step solutions with expert insights and AI powered tools for academic success
Step: 2

Step: 3

Ace Your Homework with AI
Get the answers you need in no time with our AI-driven, step-by-step assistance
Get Started


