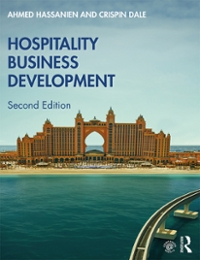Question
ACTION PLAN - FACILITY DESIGN WORKSHEET (See Topics 1 through 3) Type of Facility: 1. Space (a) Size of building lot (b) Square footage of
ACTION PLAN - FACILITY DESIGN WORKSHEET (See Topics 1 through 3) Type of Facility:
1. Space (a) Size of building lot
(b) Square footage of building
Space Allocation
(c) Dining room(s) %
(d) Private dining areas %
(e) Kitchen %
(f) Bar or lounge %
(g) Restrooms %
(h) Office %
(i) General storage %
(j) Common area(s) %
(k) Bar storage %
(l) Other %
2. Projected Sales
Food %
Alcoholic beverages %
Occupancy Total number served Seat turns Required seats
Break
fast Lunch
Dinner
3. Service Style(s)
Table service
Counter service
Banquet service
Cafeteria
Take-out service
Scrambled cafeteria
Food court
Curbside service
Explain any particulars not covered in the general guidelines shown above
Step by Step Solution
There are 3 Steps involved in it
Step: 1

Get Instant Access to Expert-Tailored Solutions
See step-by-step solutions with expert insights and AI powered tools for academic success
Step: 2

Step: 3

Ace Your Homework with AI
Get the answers you need in no time with our AI-driven, step-by-step assistance
Get Started


