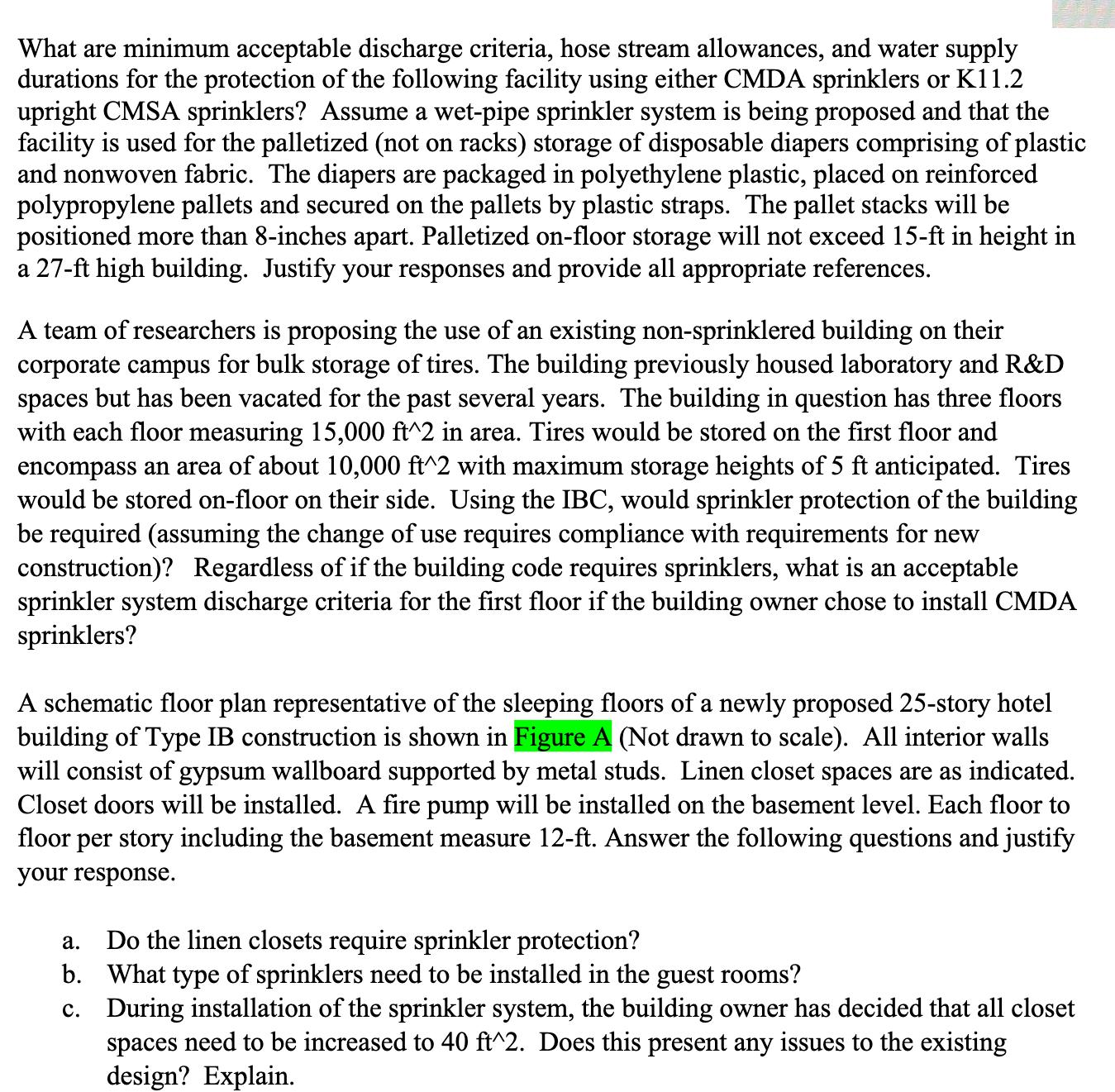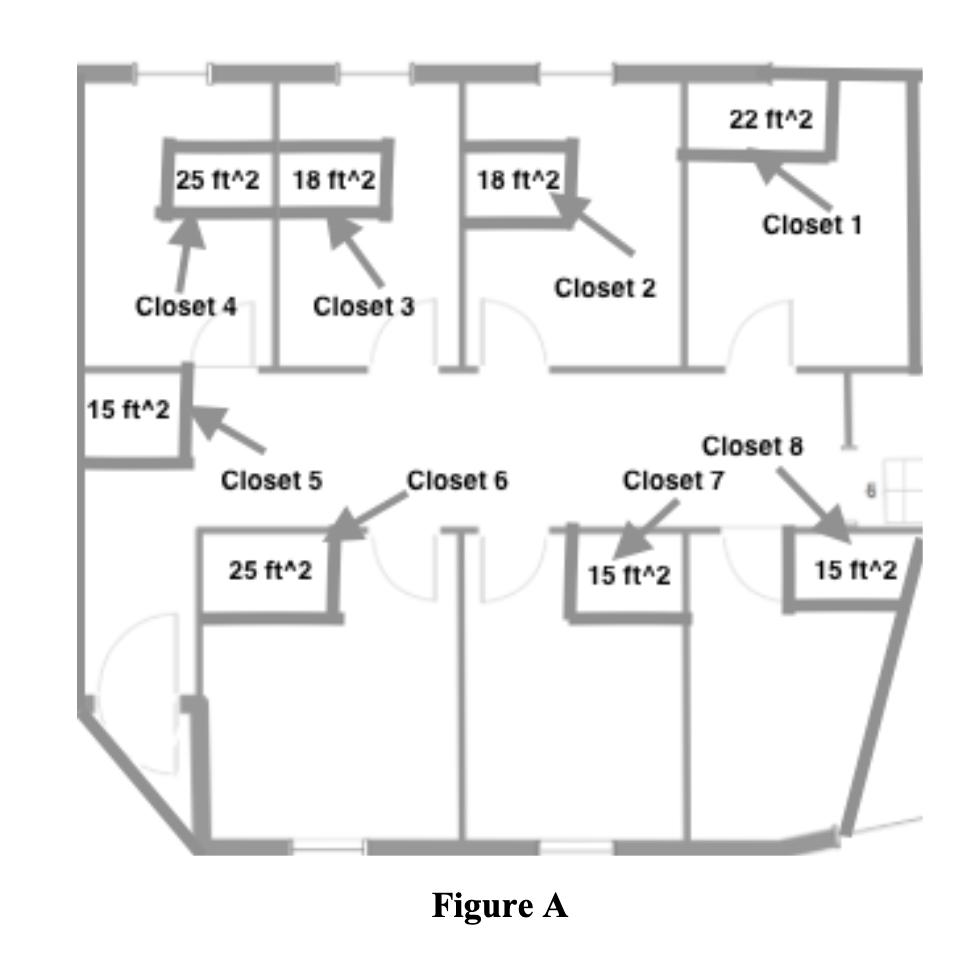Answered step by step
Verified Expert Solution
Question
1 Approved Answer
What are minimum acceptable discharge criteria, hose stream allowances, and water supply durations for the protection of the following facility using either CMDA sprinklers


What are minimum acceptable discharge criteria, hose stream allowances, and water supply durations for the protection of the following facility using either CMDA sprinklers or K11.2 upright CMSA sprinklers? Assume a wet-pipe sprinkler system is being proposed and that the facility is used for the palletized (not on racks) storage of disposable diapers comprising of plastic and nonwoven fabric. The diapers are packaged in polyethylene plastic, placed on reinforced polypropylene pallets and secured on the pallets by plastic straps. The pallet stacks will be positioned more than 8-inches apart. Palletized on-floor storage will not exceed 15-ft in height in a 27-ft high building. Justify your responses and provide all appropriate references. A team of researchers is proposing the use of an existing non-sprinklered building on their corporate campus for bulk storage of tires. The building previously housed laboratory and R&D spaces but has been vacated for the past several years. The building in question has three floors with each floor measuring 15,000 ft^2 in area. Tires would be stored on the first floor and encompass an area of about 10,000 ft^2 with maximum storage heights of 5 ft anticipated. Tires would be stored on-floor on their side. Using the IBC, would sprinkler protection of the building be required (assuming the change of use requires compliance with requirements for new construction)? Regardless of if the building code requires sprinklers, what is an acceptable sprinkler system discharge criteria for the first floor if the building owner chose to install CMDA sprinklers? A schematic floor plan representative of the sleeping floors of a newly proposed 25-story hotel building of Type IB construction is shown in Figure A (Not drawn to scale). All interior walls will consist of gypsum wallboard supported by metal studs. Linen closet spaces are as indicated. Closet doors will be installed. A fire pump will be installed on the basement level. Each floor to floor per story including the basement measure 12-ft. Answer the following questions and justify your response. a. Do the linen closets require sprinkler protection? b. What type of sprinklers need to be installed in the guest rooms? c. During installation of the sprinkler system, the building owner has decided that all closet spaces need to be increased to 40 ft^2. Does this present any issues to the existing design? Explain. 25 ft^2 18 ft^2 Closet 4 15 ft^2 Closet 3 Closet 5 25 ft^2 18 ft 2 Closet 6 TL Closet 2 Figure A Closet 7 15 ft^2 22 ft^2 Closet 1 Closet 8 15 ft^2
Step by Step Solution
★★★★★
3.33 Rating (147 Votes )
There are 3 Steps involved in it
Step: 1
Based on the provided floor plan in Figure A I can provide some general guidance regarding the sprinkler protection requirements for the linen closets ...
Get Instant Access to Expert-Tailored Solutions
See step-by-step solutions with expert insights and AI powered tools for academic success
Step: 2

Step: 3

Ace Your Homework with AI
Get the answers you need in no time with our AI-driven, step-by-step assistance
Get Started


