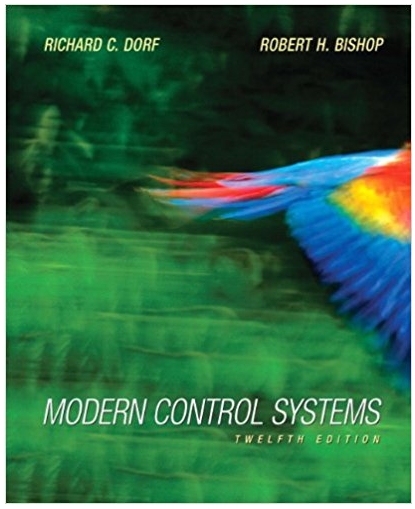Answered step by step
Verified Expert Solution
Question
1 Approved Answer
An ESFR sprinkler system is proposed for a distribution warehouse storing stuffed toys consisting of unexpanded synthetic plastic materials. The toys are packaged in


An ESFR sprinkler system is proposed for a distribution warehouse storing stuffed toys consisting of unexpanded synthetic plastic materials. The toys are packaged in single-layer corrugated boxes, which are placed on wooden pallets in open shelved double row racks to a height of 30 ft. 6-ft wide aisles separate the double-row racks. The ceiling height is 35 ft. A ceiling only sprinkler system with k-25.2 pendant ESFR sprinklers will be used. Each sprinkler is spaced 8-ft apart along the branch line and branch lines are spaced 10-ft apart as indicated in Figure C. Sprinklers are located directly on the branch line. (Note that the sprinklers in Figure C are shown as upright. They should be pendant. Also note the building height for this problem is 35 ft not 30 ft as shown in Figure C. The distance between the branch lines and the base of the riser is 34 ft not 29 ft as shown in Figure C.) No inside hose stations are proposed. The pipe material is schedule 40 black steel on a wet pipe system. Nominal dimension of the piping is as follows: 3-inch branch lines, 3-inch riser nipple, 6-inch cross main, 6-inch riser. A swing check valve and a gate valve are installed on the system riser as shown. The water supply for the sprinkler system will consist of a dedicated suction tank and fire pump. Calculate the system demand at the base of the riser using manual calculations and the appropriate forms. Provide a diagram indicating your design area, and clearly indicate the flow and pressure requirements at the hydraulically most remote sprinkler, and at the intersection of the cross main and branch lines in your design area. 110 ft 8 ft 10 ft 100 ft 53 ft N Sprinklers are on a 8 ft x 10 ft spacing. Sprinklers near walls on the East and West sides are 2 ft from the wall. Sprinklers near walls on the North and South sides are 5 ft from the wall. Cross main is 53 ft from the East wall. Riser is one foot north of the south wall. 30 ft 0 0 0 0 0 0 0 0 -1 ft riser nipple 29 ft to base of riser 6 Alarm Check (35 ft eq. length) and Control Valve Figure C
Step by Step Solution
There are 3 Steps involved in it
Step: 1

Get Instant Access to Expert-Tailored Solutions
See step-by-step solutions with expert insights and AI powered tools for academic success
Step: 2

Step: 3

Ace Your Homework with AI
Get the answers you need in no time with our AI-driven, step-by-step assistance
Get Started


