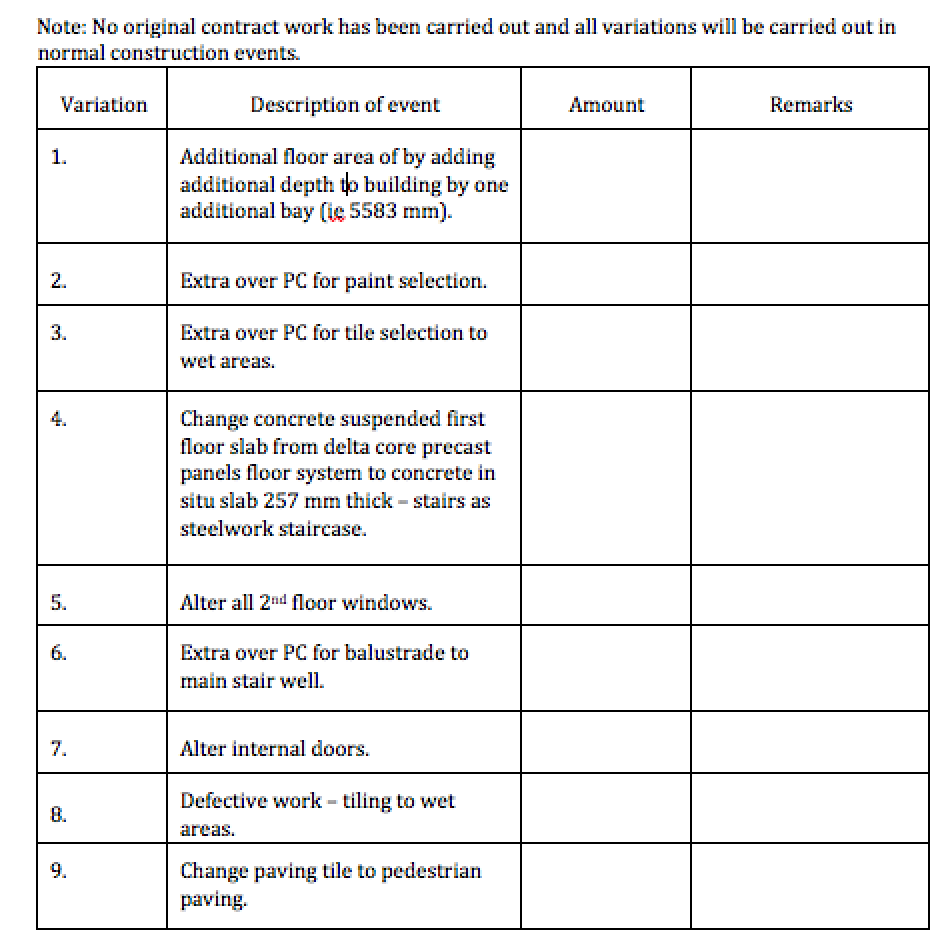Question
ASSESSMENT CPCCBC5002A Monitor costing systems on medium rise building and construction projects Please provide answer to Part 2 - Monitor expenditure for a medium-rise project
ASSESSMENT
CPCCBC5002A Monitor costing systems on medium rise building and construction projects
Please provide answer to Part 2 - Monitor expenditure for a medium-rise project as per below instructions. Many thanks!
Task 1 - Application of building codes and standards to the construction process for medium rise building projects
This assessment requires you to monitor costing systems for a medium-rise project. Although many larger building companies have automated software that does this, it is important that you understand what the software is doing; therefore, you are not permitted to use specialized estimating and costing software to complete this assessment.
The assessment requires you to prepare a range of data that can then be used for monitoring over the project and finally to prepare a final cost report. The report requires you to analyse data and make recommendations to a current actual live project, or the attached construction project as a simulated project where you don't have access to a live project about future costing.
Part 2 - Monitor expenditure for a medium-rise project
Part 2 requires you to monitor the expenditure on the project. A list of variations to the project has been provided below. You are to address these in order. For each of these variations, you are required to:
determine the cost of the variation and record it in your spreadsheet
compare the budget cost and the actual cost
analyse the effect on the project of the cost variation
recommend any action to be taken by the company in response to the variation
record the actions you have taken to maintain financial compliance.
Variations
Note: No original contract work has been carried out and all variations will be carried out in normal construction events.
Variation
Description of event
Amount
Remarks
1.
Additional floor area of by adding additional depth to building by one additional bay (ie 5583 mm).
2.
Extra over PC for paint selection.
3.
Extra over PC for tile selection to wet areas.
4.
Change concrete suspended first floor slab from delta core precast panels floor system to concrete in situ slab 257 mm thick - stairs as steelwork staircase.
5.
Alter all 2nd floor windows.
6.
Extra over PC for balustrade to main stair well.
7.
Alter internal doors.
8.
Defective work - tiling to wet areas.
9.
Change paving tile to pedestrian paving.

Note: No original contract work has been carried out and all variations will be carried out in normal construction events. Variation Description of event 1. Additional floor area of by adding additional depth to building by one additional bay (ie 5583 mm). 2. 3. 4. Extra over PC for paint selection. Extra over PC for tile selection to wet areas. Change concrete suspended first floor slab from delta core precast panels floor system to concrete in situ slab 257 mm thick stairs as steelwork staircase. 5. Alter all 2nd floor windows. 6. Extra over PC for balustrade to main stair well. 7. 8. 9. Alter internal doors. Defective work - tiling to wet areas. Change paving tile to pedestrian paving. Amount Remarks
Step by Step Solution
There are 3 Steps involved in it
Step: 1
Here are my responses to the variations listed for the mediumrise building project 1 Additional floor area by adding additional depth to building by one additional bay ie 5583 mm Cost of variation xxx...
Get Instant Access to Expert-Tailored Solutions
See step-by-step solutions with expert insights and AI powered tools for academic success
Step: 2

Step: 3

Ace Your Homework with AI
Get the answers you need in no time with our AI-driven, step-by-step assistance
Get Started


