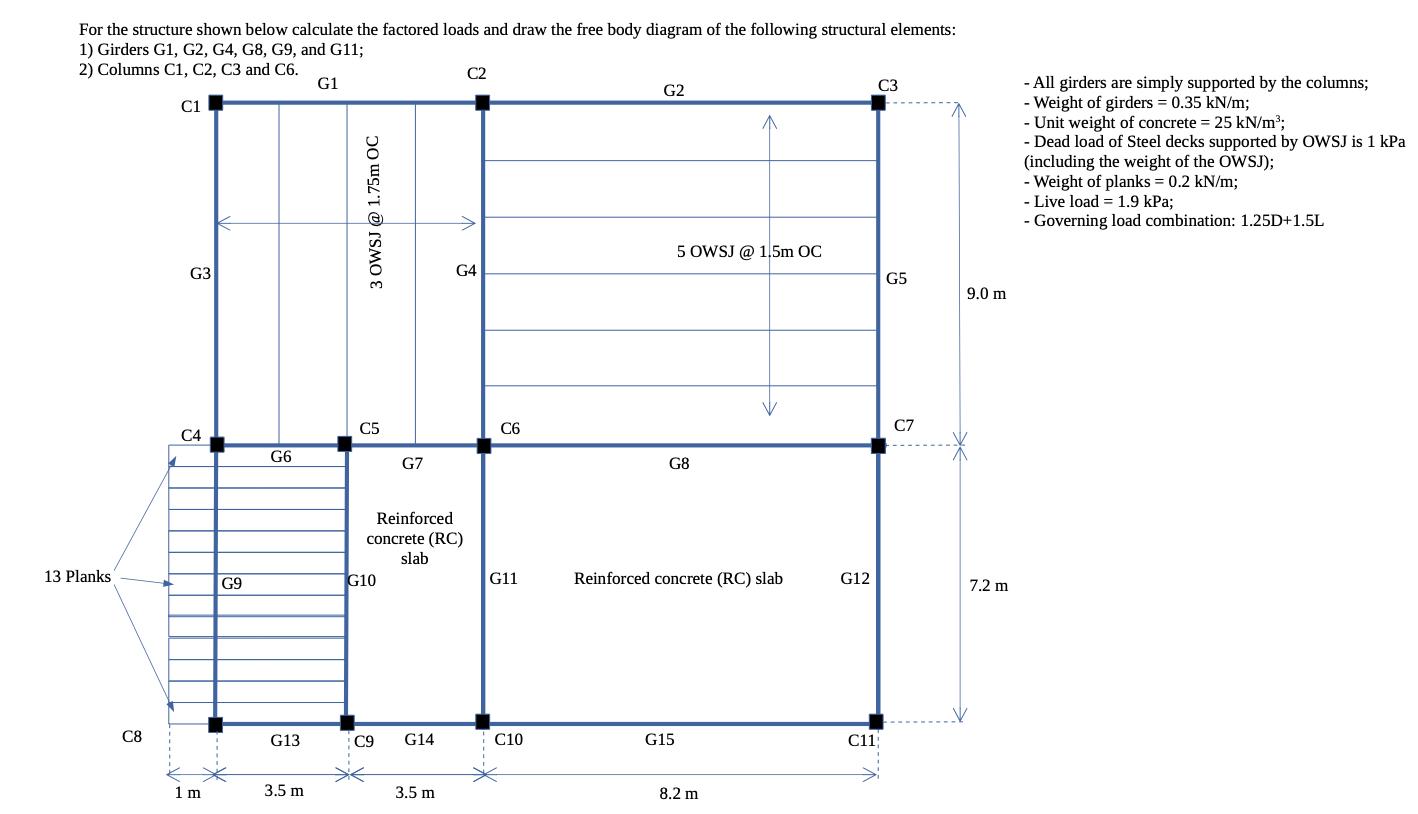Answered step by step
Verified Expert Solution
Question
1 Approved Answer
Assume a slab thickness of 200mm, for the roof with OWJS on it do not assume any concrete on it. For beams and girders connected
Assume a slab thickness of 200mm, for the roof with OWJS on it do not assume any concrete on it. For beams and girders connected to columns assume that the loads are transferred directly to the columns. ***Please use slab thickness given above***

For the structure shown below calculate the factored loads and draw the free body diagram of the following structural elements: 1) Girders G1, G2, G4, G8, G9, and G11; 2) Columns C1, C2, C3 and C6. C1 G3 G1 3 OWSJ @ 1.75m OC C2 G2 C3 5 OWSJ @ 1.5m OC G4 G5 9.0 m - All girders are simply supported by the columns; - Weight of girders = 0.35 kN/m; -Unit weight of concrete = 25 kN/m; - Dead load of Steel decks supported by OWSJ is 1 kPa (including the weight of the OWSJ); - Weight of planks = 0.2 kN/m; - Live load 1.9 kPa; - Governing load combination: 1.25D+1.5L C4 C7 C5 C6 G6 G7 G8 Reinforced concrete (RC) slab 13 Planks G9 G10 G11 Reinforced concrete (RC) slab G12 7.2 m C8 G13 C9 G14 C10 G15 1 m 3.5 m 3.5 m 8.2 m C11;
Step by Step Solution
There are 3 Steps involved in it
Step: 1

Get Instant Access to Expert-Tailored Solutions
See step-by-step solutions with expert insights and AI powered tools for academic success
Step: 2

Step: 3

Ace Your Homework with AI
Get the answers you need in no time with our AI-driven, step-by-step assistance
Get Started


