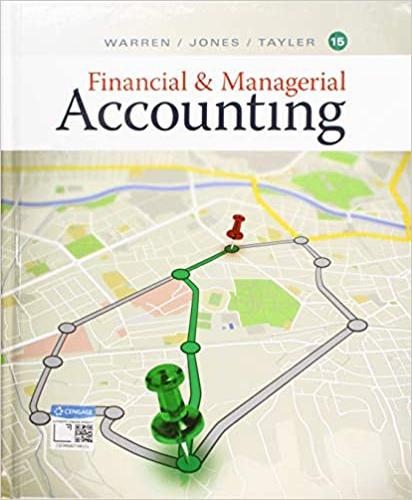Answered step by step
Verified Expert Solution
Question
1 Approved Answer
Awnser correctly and ill upvote!! For the partial roof plan below, the live load on the roof is 3 kPa. The dead load on the
Awnser correctly and ill upvote!! 
For the partial roof plan below, the live load on the roof is 3 kPa. The dead load on the roof is 2.5 kPa. In sections X and Y. The joists run east-west. In section Z, the joists run north-south. All connections are pinned connections. a) Calculate the factored load for the roof. (1) b) Sketch tributary area with dimensions on the plan for beam AB and show calculations. (2) c) Draw internal bending moment and shear force diagrams for beam AB. Show the maximum Design forces* (M and V) on diagrams. Consider loads on beam AB as a UDL. (2) d) Design beam AB. Choose the most economical beam size. The concrete slab provides lateral support for all girders and beams. (5) Use L/300 as code deflection criteria. A=5wL4/(384E1) is for the UDL. Ignore self-weight of the beam. 6 m 6 m f 7 m B lo D N 5 m 
Step by Step Solution
There are 3 Steps involved in it
Step: 1

Get Instant Access to Expert-Tailored Solutions
See step-by-step solutions with expert insights and AI powered tools for academic success
Step: 2

Step: 3

Ace Your Homework with AI
Get the answers you need in no time with our AI-driven, step-by-step assistance
Get Started


