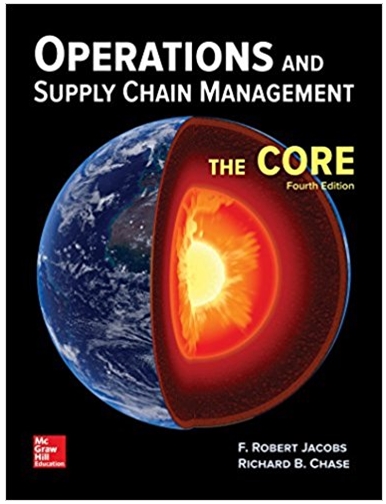Answered step by step
Verified Expert Solution
Question
1 Approved Answer
( B ) REPORTING INSTRUCTIONS 1 . This report is an individual report and should be presented using standard reporting formatting. This should consist of
B REPORTING INSTRUCTIONS
This report is an individual report and should be presented using standard reporting
formatting. This should consist of sections such as Introduction background aims,
objectives Design and planning sections, discussions, conclusion with appropriate
heading and numbering, etc. Ensure the report is concise and conveys the meaning and
purpose of the work without irrelevance.
Individual design reports must use the agreed sections specified in the group report.
Student loses marks in implementation if group adhered sections are not adequately
followed.
Font type Times New Roman, Font size Line spacing
Maximum page number limit Introduction to conclusion
Submit your report in PDF
Tables and figures must be well captioned
Plagiarism will be strictly monitored see the study guide for the accepted similarity
score. A penalty of per unit of similarity score above the accepted similarity score
will be applied. Depending on the plagiarism offense a maximum of penalty will
be applied and the student scores zero.
Submission is due on VUTela by Monday th November by : pm
C APPENDIX
The following guidelines are not prescriptive but could be helpful in seeking a solution to the
above project assignment
Theoretical literature as a guide in a design project
The following can be compiled from the information you generate:
Facilities planning objectives and Process Chapters and pages to
Product, Process and Schedule Design. Chapters to
Flow system, Activity relationship and Space requirement Design Chapter to
Rectilinear minisum location problem Chapter page to
Layout presentation Chapter of text, sections to and pages
Other considerations
It will not be possible to include all these above points, and therefore, you may omit some of
them. You may add other points which are important in your project, but which are not
included above. A maximum of pages must be adhered to in your report. Supporting
calculations and any other information not fitting into the main sectionsbody of the report
should be placed in the appendix should be presented in the appendix and referred to in the
body of the report.
Presenting the facilities plan and design
A reasonably complete written facilities design report should have an objective that could
include any of the following:
A clearly stated goal with reference to:
minimizing unit cost;
optimizing quality;
promoting effective use of people, equipment, space and energy;
providing for the employee convenience, safety and comfort;
controlling project cost;
achieving production start date;
minimising workinprogress inventory.
Set a volume and a plant rate:
For example units per hour shift;
personal fatigue and delay allowances;
historical information available;
the calculated plant rate.
Drawings of the product:
blueprints;
an assembly drawing;
an exploded assembly drawing;
a parts list.
Management policies:
inventory policy for example a day supply, JIT etc;
investment policy for example ROI;
startup schedule date;
make or buy decisions;
organisational chartorganogram
Process design:
a route sheet for each make part;
number of machines required;
assembly chart;
assembly time standards;
conveyor speeds;
subassembly line layout;
assembly and packing layout;
process charts;
flow diagrams;
flow process charts.
Activity relationships:
activity relationship diagram;
work sheets;
dimensionless block diagram;
flow analysis.
Workstation design:
machine layouts;
area determination;
paint layout;
aisles.
Auxiliary services:
receiving;
shipping;
stores;
warehouse;
maintenance.
Employee services:
parking lots;
employee entrances;
locker rooms;
toilets;
cafeteria;
medical services.
Office planning:
office layout;
organisational chart.
Area allocation:
total space requirements worksheet;
building size;
dimensionless block diagram;
area allocation diagram
Layout:
plot plan;
master plan.
Sources:
name all sources used to do project
show the date the information was made available by the sourc
Step by Step Solution
There are 3 Steps involved in it
Step: 1

Get Instant Access to Expert-Tailored Solutions
See step-by-step solutions with expert insights and AI powered tools for academic success
Step: 2

Step: 3

Ace Your Homework with AI
Get the answers you need in no time with our AI-driven, step-by-step assistance
Get Started


