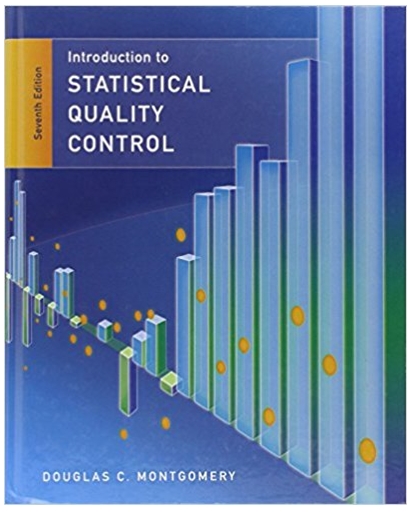Answered step by step
Verified Expert Solution
Question
1 Approved Answer
Background Your company has been asked by a developer to estimate the construction cost for 10 residence houses. The site area is 4000m. The
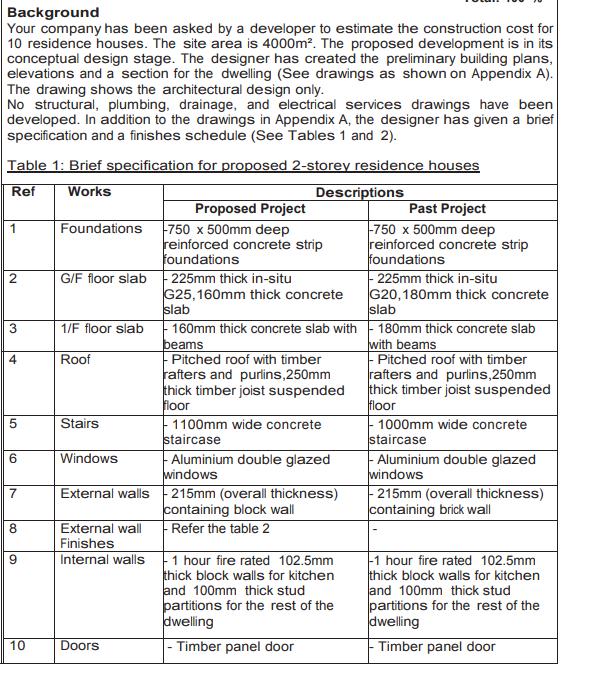
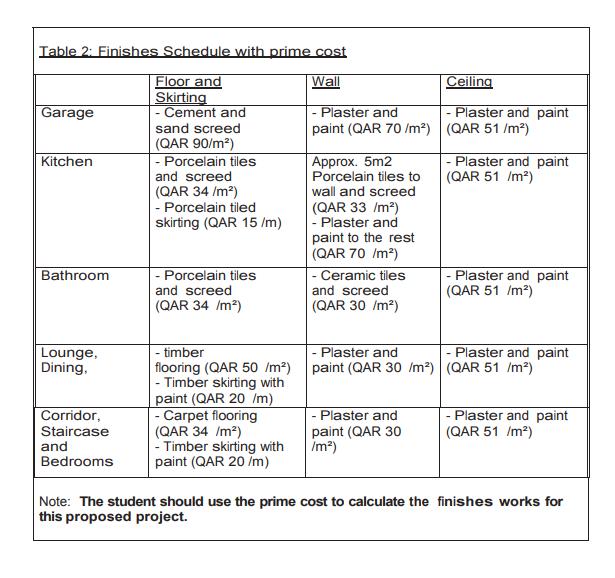
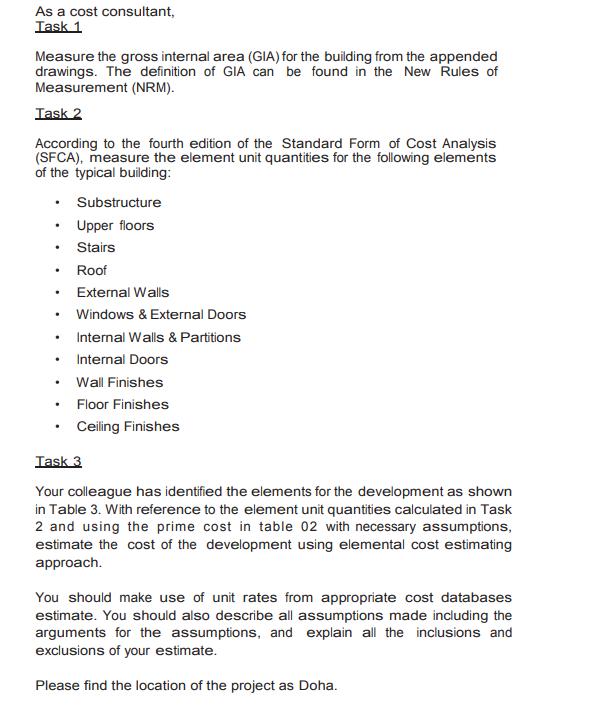
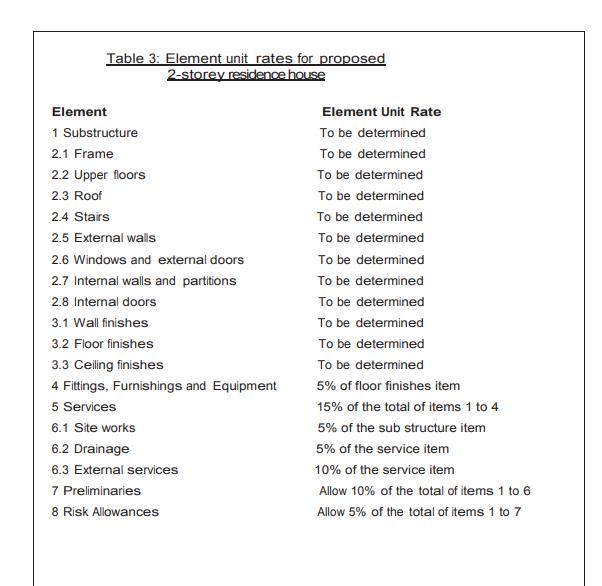
Background Your company has been asked by a developer to estimate the construction cost for 10 residence houses. The site area is 4000m. The proposed development is in its conceptual design stage. The designer has created the preliminary building plans, elevations and a section for the dwelling (See drawings as shown on Appendix A). The drawing shows the architectural design only. No structural, plumbing, drainage, and electrical services drawings have been developed. In addition to the drawings in Appendix A, the designer has given a brief specification and a finishes schedule (See Tables 1 and 2). Table 1: Brief specification for proposed 2-storey residence houses Ref Works 1 2 3 4 150 6 7 8 9 10 Foundations G/F floor slab 1/F floor slab Roof Stairs Windows External walls External wall Finishes Internal walls Doors Descriptions Proposed Project 750 x 500mm deep reinforced concrete strip foundations 225mm thick in-situ G25,160mm thick concrete slab - 225mm thick in-situ G20,180mm thick concrete slab 160mm thick concrete slab with 180mm thick concrete slab beams Pitched roof with timber rafters and purlins, 250mm thick timber joist suspended floor 1100mm wide concrete staircase Aluminium double glazed windows - 215mm (overall thickness) containing block wall Refer the table 2 Past Project -750 x 500mm deep reinforced concrete strip foundations 1 hour fire rated 102.5mm thick block walls for kitchen and 100mm thick stud partitions for the rest of the dwelling Timber panel door with beams - Pitched roof with timber rafters and purlins,250mm thick timber joist suspended floor 1000mm wide concrete staircase Aluminium double glazed windows - 215mm (overall thickness) containing brick wall -1 hour fire rated 102.5mm thick block walls for kitchen and 100mm thick stud partitions for the rest of the dwelling Timber panel door Table 2: Finishes Schedule with prime cost Floor and Wall Skirting Garage Kitchen Bathroom Lounge, Dining, Corridor, Staircase and Bedrooms Cement and sand screed (QAR 90/m) - Porcelain tiles and screed (QAR 34 /m) - Porcelain tiled skirting (QAR 15 /m) - Porcelain tiles and screed (QAR 34 /m) - timber flooring (QAR 50 /m) Timber skirting with paint (QAR 20 /m) - Carpet flooring (QAR 34 /m) - Timber skirting with paint (QAR 20 /m) - Plaster and paint (QAR 70 /m) (QAR 51 /m) Approx. 5m2 Porcelain tiles to wall and screed (QAR 33 /m) - Plaster and paint to the rest (QAR 70 /m) Ceramic tiles and screed (QAR 30 /m) Ceiling - Plaster and paint - Plaster and paint (QAR 30 /m) Plaster and paint (QAR 51 /m) - Plaster and paint (QAR 51 /m) Plaster and paint (QAR 30 /m) (QAR 51 /m) - Plaster and paint Plaster and paint (QAR 51 /m) Note: The student should use the prime cost to calculate the finishes works for this proposed project. As a cost consultant, Task 1 Measure the gross internal area (GIA) for the building from the appended drawings. The definition of GIA can be found in the New Rules of Measurement (NRM). Task 2 According to the fourth edition of the Standard Form of Cost Analysis (SFCA), measure the element unit quantities for the following elements of the typical building: . . . . . Substructure Upper floors Stairs Roof External Walls Windows & External Doors Internal Walls & Partitions Internal Doors Wall Finishes Floor Finishes Ceiling Finishes Task 3 Your colleague has identified the elements for the development as shown in Table 3. With reference to the element unit quantities calculated in Task 2 and using the prime cost in table 02 with necessary assumptions, estimate the cost of the development using elemental cost estimating approach. You should make use of unit rates from appropriate cost databases estimate. You should also describe all assumptions made including the arguments for the assumptions, and explain all the inclusions and exclusions of your estimate. Please find the location of the project as Doha. Table 3: Element unit rates for proposed 2-storey residence house Element 1 Substructure 2.1 Frame 2.2 Upper floors 2.3 Roof 2.4 Stairs 2.5 External walls 2.6 Windows and external doors 2.7 Internal walls and partitions 2.8 Internal doors 3.1 Wall finishes 3.2 Floor finishes 3.3 Ceiling finishes 4 Fittings, Furnishings and Equipment 5 Services 6.1 Site works 6.2 Drainage 6.3 External services 7 Preliminaries 8 Risk Allowances Element Unit Rate To be determined To be determined To be determined To be determined To be determined To be determined To be determined To be determined To be determined To be determined To be determined To be determined 5% of floor finishes item 15% of the total of items 1 to 4 5% of the sub structure item 5% of the service item 10% of the service item Allow 10% of the total of items 1 to 6 Allow 5% of the total of items 1 to 7
Step by Step Solution
★★★★★
3.44 Rating (154 Votes )
There are 3 Steps involved in it
Step: 1
Detailed Explanation The given documents include details of specifications for a proposed 2storey residence a finishes schedule with prime costs and tasks for a cost consultant including measuring gro...
Get Instant Access to Expert-Tailored Solutions
See step-by-step solutions with expert insights and AI powered tools for academic success
Step: 2

Step: 3

Ace Your Homework with AI
Get the answers you need in no time with our AI-driven, step-by-step assistance
Get Started


