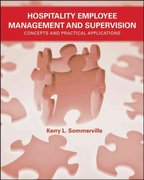Answered step by step
Verified Expert Solution
Question
1 Approved Answer
Bellbrook constructions is considering buying a site on Ferguson Avenue which already has development approval for a 15 apartment residential building. The project has not
Bellbrook constructions is considering buying a site on Ferguson Avenue which already has development approval for a 15 apartment residential building.
The project has not yet been granted building approval so there are no detailed fire engineering or hydraulic plans.
Determine the minimum requirements for the following active fire systems for the following building addressing the compliance issues relating to the Building Code of Australia 2019 and relevant Australian Standards.
| Fire hydrants | Fire hose reels | Sprinklers | Portable fire extinguishers | Smoke hazard management |


Step by Step Solution
There are 3 Steps involved in it
Step: 1

Get Instant Access to Expert-Tailored Solutions
See step-by-step solutions with expert insights and AI powered tools for academic success
Step: 2

Step: 3

Ace Your Homework with AI
Get the answers you need in no time with our AI-driven, step-by-step assistance
Get Started


