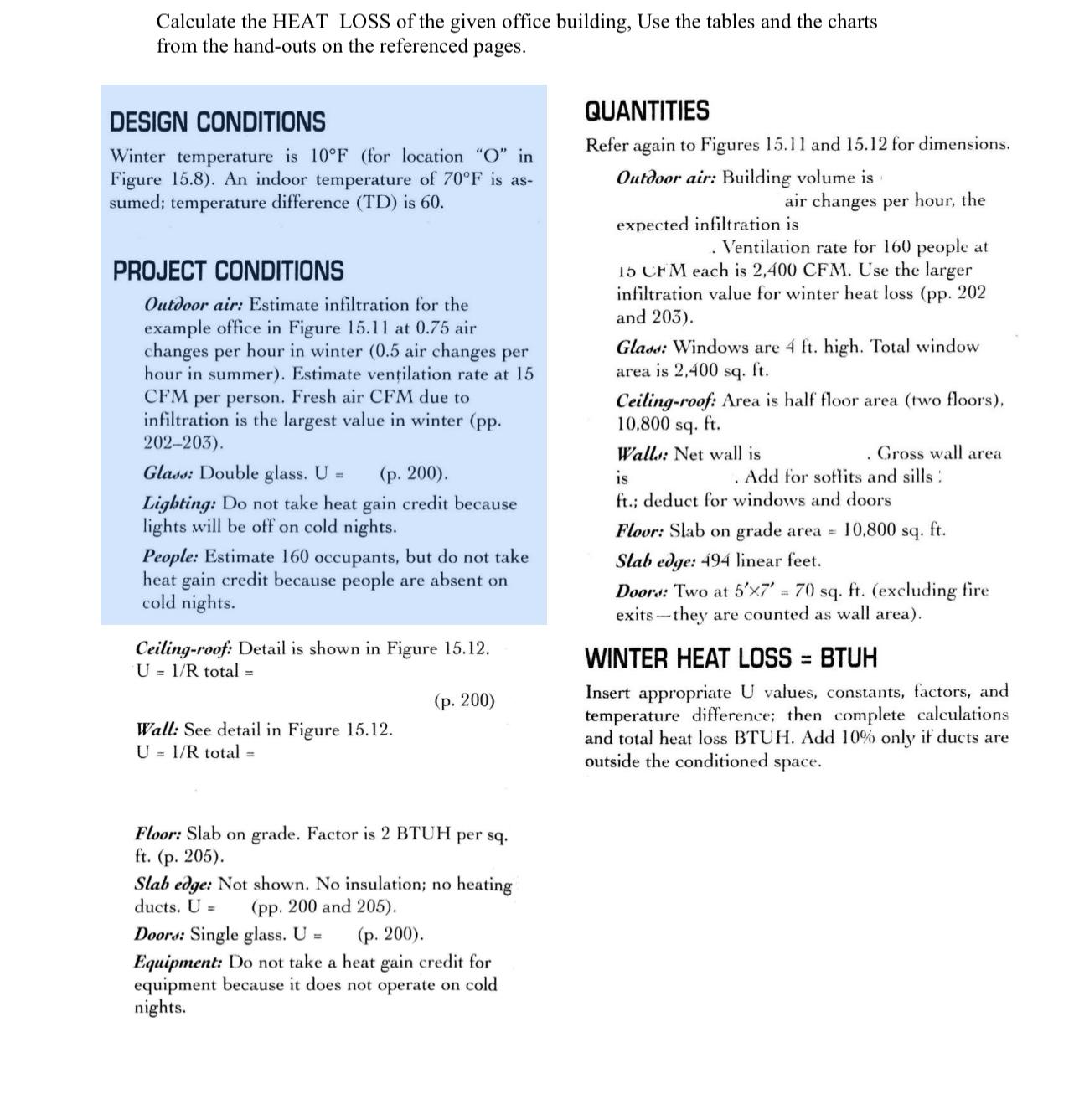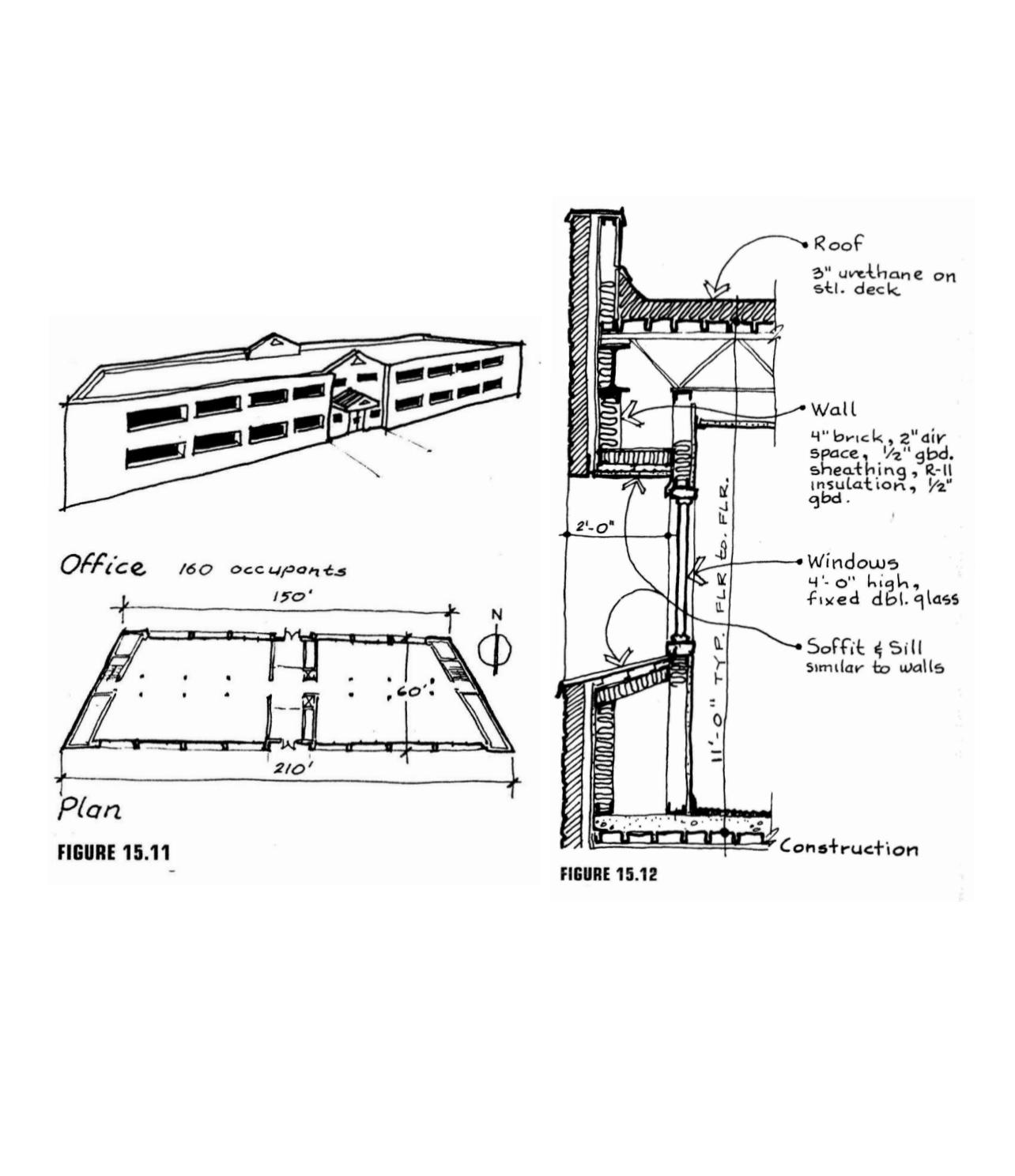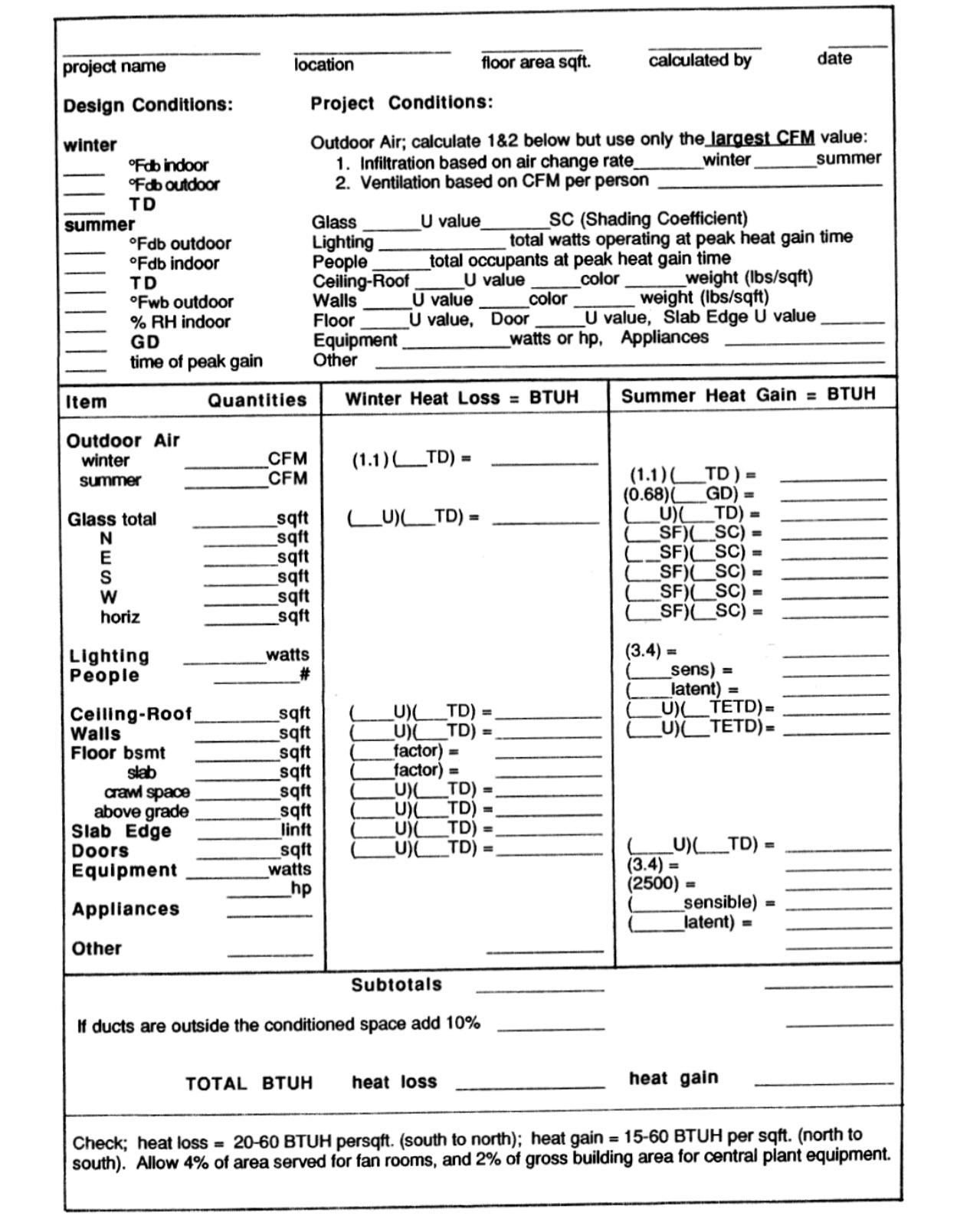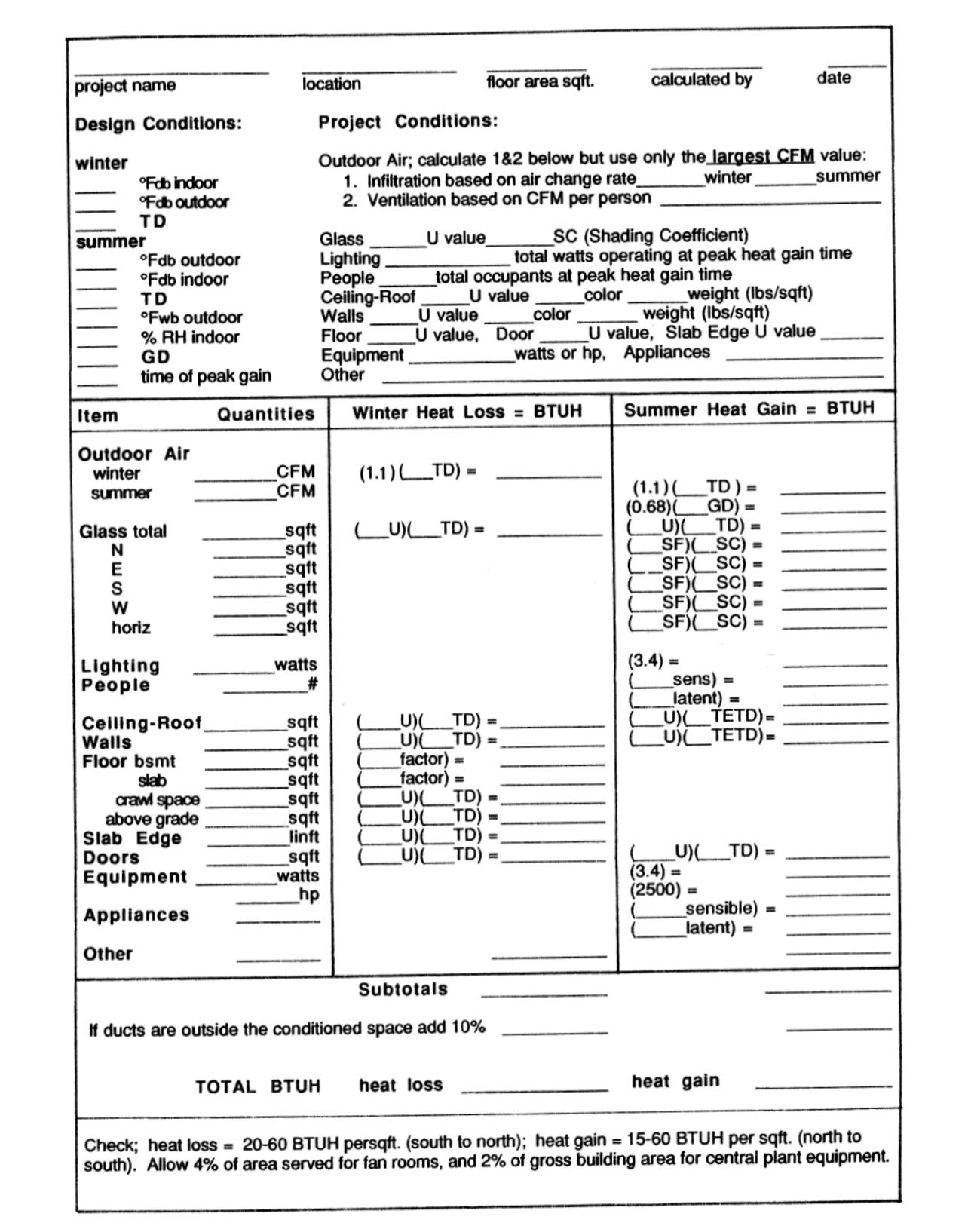Answered step by step
Verified Expert Solution
Question
1 Approved Answer
Calculate the HEAT LOSS of the given office building, Use the tables and the charts from the hand-outs on the referenced pages. DESIGN CONDITIONS






Calculate the HEAT LOSS of the given office building, Use the tables and the charts from the hand-outs on the referenced pages. DESIGN CONDITIONS Winter temperature is 10F (for location "O" in Figure 15.8). An indoor temperature of 70F is as- sumed; temperature difference (TD) is 60. PROJECT CONDITIONS Outdoor air: Estimate infiltration for the example office in Figure 15.11 at 0.75 air changes per hour in winter (0.5 air changes per hour in summer). Estimate ventilation rate at 15 CFM per person. Fresh air CFM due to infiltration is the largest value in winter (pp. 202-203). Glass: Double glass. U = (p. 200). Lighting: Do not take heat gain credit because lights will be off on cold nights. People: Estimate 160 occupants, but do not take heat gain credit because people are absent on cold nights. Ceiling-roof: Detail is shown in Figure 15.12. U = 1/R total = Wall: See detail in Figure 15.12. U 1/R total = (p. 200) QUANTITIES Refer again to Figures 15.11 and 15.12 for dimensions. Outdoor air: Building volume is air changes per hour, the expected infiltration is . Ventilation rate for 160 people at 15 CFM each is 2,400 CFM. Use the larger infiltration value for winter heat loss (pp. 202 and 203). Glass: Windows are 4 ft. high. Total window area is 2,400 sq. ft. Ceiling-roof: Area is half floor area (two floors), 10,800 sq. ft. Walls: Net wall is is Gross wall area . Add for soffits and sills: ft.; deduct for windows and doors Floor: Slab on grade area = 10,800 sq. ft. Slab edge: 494 linear feet. Doors: Two at 5'x7' = 70 sq. ft. (excluding fire exits they are counted as wall area). WINTER HEAT LOSS = BTUH Insert appropriate U values, constants, factors, and temperature difference; then complete calculations and total heat loss BTUH. Add 10% only if ducts are outside the conditioned space. Floor: Slab on grade. Factor is 2 BTUH per sq. ft. (p. 205). Slab edge: Not shown. No insulation; no heating ducts. U = (pp. 200 and 205). Doors: Single glass. U = (p. 200). Equipment: Do not take a heat gain credit for equipment because it does not operate on cold nights. Office Plan FIGURE 15.11 160 upants 150' 210' 2'-0" www www FL 11'-0" TYP. to. FLR. Roof 3" urethane on stl. deck Wall 4" brick, 2" air, space "gbd. sheathing, R-11 Insulation, 1/2" gbd. Windows 40" high, fixed dbl. glass Soffit & Sill Similar to walls Construction FIGURE 15.12 winter Fdb indoor Fdb outdoor TD Glass U value Fdb outdoor Lighting Fdb indoor People project name Design Conditions: summer location floor area sqft. calculated by date Project Conditions: winter Outdoor Air; calculate 1&2 below but use only the largest CFM value: 1. Infiltration based on air change rate_ 2. Ventilation based on CFM per person SC (Shading Coefficient) summer total watts operating at peak heat gain time _total occupants at peak heat gain time TD Ceiling-Roof U value color weight (lbs/sqft) Fwb outdoor Walls % RH indoor GD time of peak gain Floor Equipment Other U value U value, Door color weight (lbs/sqft) U value, Slab Edge U value _watts or hp, Appliances Item Quantities Winter Heat Loss = BTUH Summer Heat Gain = BTUH Outdoor Air winter CFM (1.1) (TD) = summer CFM Glass total sqft ( U ) ( TD) = (1.1) (TD) (0.68) GD): U) TD) = N sqft E sqft S sqft W sqft horiz sqft Lighting watts People ( SF) (___ SC) = ( SF) (_ SC) ( SF) (___ SC) SF)(_SC) _SF) (_SC) (3.4) = _sens) = latent) = = = _U) (_ TETD)= _U)(_TETD)= = Ceiling-Roof, sqft Walls sqft _U)____TD) _U)(__TD) = Floor bsmt sqft factor)= slab sqft factor) = crawl space sqft U) TD) = above grade sqft U)L TD)= Slab Edge linft U) TD) = Doors sqft _U)(__ TD) = Equipment watts hp (3.4)= (2500) Appliances Other Subtotals If ducts are outside the conditioned space add 10% TOTAL BTUH heat loss _U)(__TD) = = sensible) latent) = = heat gain Check; heat loss = 20-60 BTUH persqft. (south to north); heat gain = 15-60 BTUH per sqft. (north to south). Allow 4% of area served for fan rooms, and 2% of gross building area for central plant equipment. Calculate the HEAT GAIN of the given office building, Use the tables and the charts from the hand-outs on the referenced pages. DESIGN CONDITIONS Maps show a summer dry-bulb temperature of 95F and a wet-bulb temperature of 76F (Figures 15.17 and 15.18, location "O"). Desired indoor conditions are 75F and 50% relative humidity. Time of peak heat gain is estimated as 4 PM. Temperature difference (TD) 20. Grain difference (GD) = 40 (p. 216). See Figure 15.21 for the example office building plan. Refer to Figure 15.22 for construction details. PROJECT CONDITIONS Outdoor air: Select largest of infiltration at 0.5 air changes per hour or ventilation at 15 CFM per person (pp. 202 and 203). Glass: Double glass U = The SC (shading coefficient) for clear double glass is (p. 215). Lighting: Estimate high, 3 watts per sq. ft. of floor area for this office occupancy, and revise as necessary after completing lighting design. Office building lighting installations can range from 1 to 5 watts per sq. ft. depending on luminous intensity, lamp type, and fixture design (pp. 215-216). People: 160 occupants seated doing light work. Ceiling-roof: U = 0.05; weight is 7 pounds per sq. ft.; color is light; ETD = 36 (p. 215). Walls: U = weight is 45 pounds per sq. ft.; color is dark. The west wall is hot at 4 PM; its ETD is 40; the weighted average ETD for all walls at 4 PM is 23 (p. 215). Doors: U = (tempered single glass). Solar gain for doors is included in Glass. Equipment: Allow 1 watt per sq. ft. for electrical equipment operating at the time of peak heat gain. Also allow 10 hp for air handler fans. QUANTITIES Outdoor air: Use largest value. Infiltration at 0.5 air changes per hour = 1,980 CFM. (21,600) (11) (0.5) 60 = 1,980. Ventilation at 15 CFM per person = 2,400 CFM. (160) (15) = 2,400 (pp. 202 and 203) Glass: 1,030 sq. ft. face north (includes 70 sq. ft. of glass door area); 1,440 sq. ft. face south. Lighting: Totals 64.800 watts at 3 watts per sq. ft. People: Each occupant produces 250 BTUH sensible plus 150 BTUH latent (p. 218). Ceiling-roof: Area is 10,800 sq. ft. Wall: Net wall area is Doors: Area 70 sq. ft. Equipment: Allow 21,600 watts at 1 watt per sq. ft.; plus 10 hp for air handler fans. SUMMER HEAT GAIN = BTUH Insert appropriate factors and temperature differ- ence; then complete calculations and total BTUH. Add 10% if ducts are located outside the conditioned zone. Refer back to the heat loss example on page 000 for more detail. Office Plan FIGURE 15.11 160 occupants 150' 210' 60: N 2'-0" www www 11'-0" TYP. FLR to. FLR. Roof 3" urethane on stl. deck Wall 4" brick, 2" air space, "gbd. sheathing, R-11 Insulation, 1/2" gbd. Windows 40" high, fixed dbl. glass Soffit Sill Similar to walls Construction FIGURE 15.12 winter Fdb indoor Fdb outdoor TD Glass U value Fdb outdoor Lighting Fdb indoor People project name Design Conditions: summer location floor area sqft. calculated by date Project Conditions: Outdoor Air; calculate 1&2 below but use only the largest CFM value: 1. Infiltration based on air change rate_ 2. Ventilation based on CFM per person winter SC (Shading Coefficient) summer total watts operating at peak heat gain time _total occupants at peak heat gain time TD Ceiling-Roof color Fwb outdoor Walls color % RH indoor GD Floor Equipment U value U value U value, Door U value, Slab Edge U value _watts or hp, Appliances weight (lbs/sqft) weight (lbs/sqft) time of peak gain Other Item Quantities Winter Heat Loss = BTUH Summer Heat Gain = BTUH Outdoor Air winter CFM (1.1)TD) = summer CFM Glass total sqft ( U) (___ TD) = N sqft E sqft S sqft W sqft horiz sqft Lighting watts People (1.1) (TD) = (0.68) GD) = U) TD) SF)(SC) = = =30 ( SF) (_ SC) _SF)(__SC) SF) (SC) = _SF) (SC) (3.4) = sens) latent) = _U)(__ TETD)= _U)_TETD)= = = Ceiling-Roof. sqft Walls sqft Floor bsmt sqft slab sqft crawl space sqft above grade sqft Slab Edge linft L _U) (__ TD) _U)____TD) factor) _factor) = = U) TD) _U) (TD) = = U)L TD) = = Doors sqft _U) (TD) = _U)(__TD) Equipment watts hp (3.4) = (2500) = Appliances sensible) _latent) = Other Subtotals If ducts are outside the conditioned space add 10% TOTAL BTUH heat loss heat gain = Check; heat loss = 20-60 BTUH persqft. (south to north); heat gain = 15-60 BTUH per sqft. (north to south). Allow 4% of area served for fan rooms, and 2% of gross building area for central plant equipment.
Step by Step Solution
There are 3 Steps involved in it
Step: 1

Get Instant Access to Expert-Tailored Solutions
See step-by-step solutions with expert insights and AI powered tools for academic success
Step: 2

Step: 3

Ace Your Homework with AI
Get the answers you need in no time with our AI-driven, step-by-step assistance
Get Started


