Answered step by step
Verified Expert Solution
Question
1 Approved Answer
Complete task 3 based on the document given below: Please give proper answer as one more answer is provided earlier but not match the question
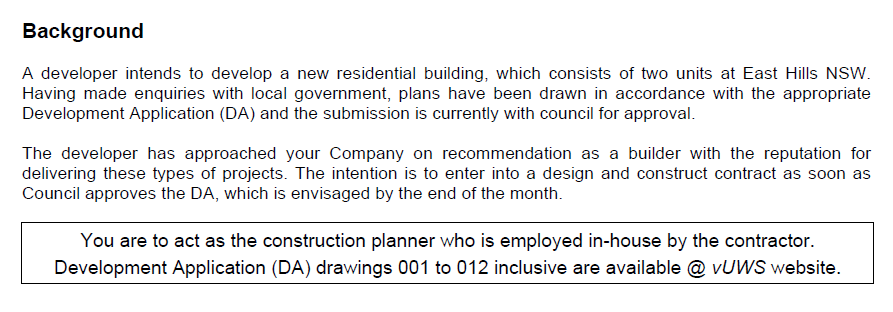

Complete task 3 based on the document given below:
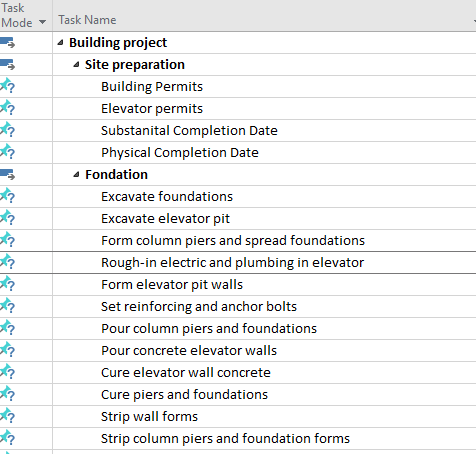
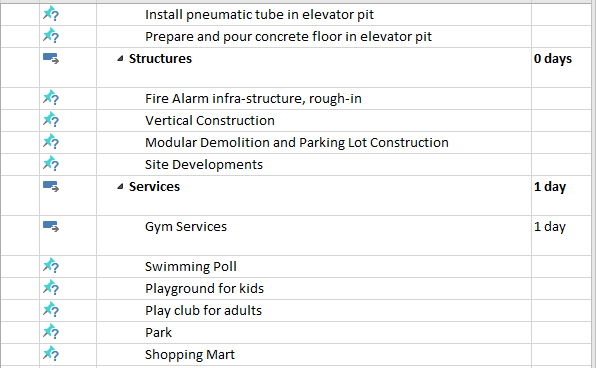
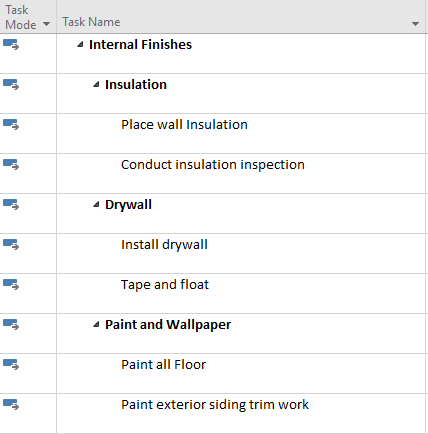
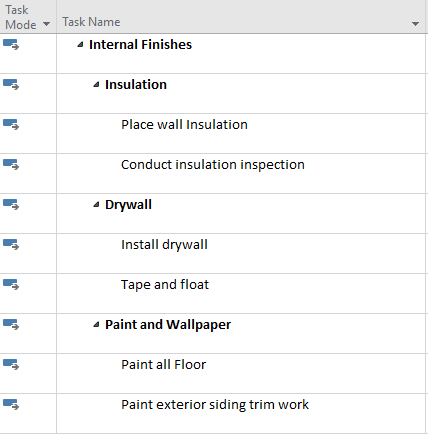
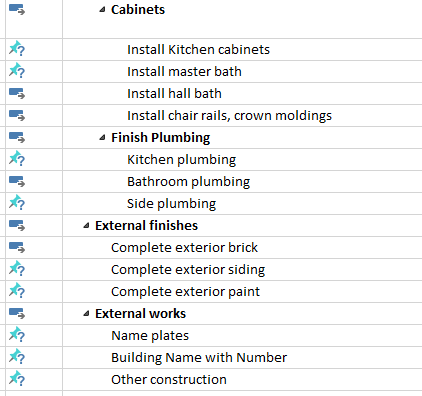
Please give proper answer as one more answer is provided earlier but not match the question requirement.
Background A developer intends to develop a new residential building, which consists of two units at East Hills NSW. Having made enquiries with local government, plans have been drawn in accordance with the appropriate Development Application (DA) and the submission is currently with council for approval. The developer has approached your Company on recommendation as a builder with the reputation for delivering these types of projects. The intention is to enter into a design and construct contract as soon as Council approves the DA, which is envisaged by the end of the month. You are to act as the construction planner who is employed in-house by the contractor. Development Application (DA) drawings 001 to 012 inclusive are available @vUWS website. Work out the resource requirements and durations for a representative sample of activities (at least 30 activities should be included) taking into account the quantities, crew sizes, labour and plant productivity rates and efficient work cycles. (Include copies of the reference labour/plant productivity rates used, e.g., Rawlinsons, Cordels, etc). The quantities are derived from the measurements you make for each activity. Assumptions can be made when necessary. Task Mode - Task Name - Building project - Site preparation Building Permits Elevator permits Substanital Completion Date Physical Completion Date - Fondation Excavate foundations Excavate elevator pit Form column piers and spread foundations Rough-in electric and plumbing in elevator Form elevator pit walls Set reinforcing and anchor bolts Pour column piers and foundations Pour concrete elevator walls Cure elevator wall concrete Cure piers and foundations Strip wall forms Strip column piers and foundation forms Task Mode - Task Name Internal Finishes Insulation Place wall Insulation Conduct insulation inspection Drywall Install drywall Tape and float - Paint and Wallpaper Paint all Floor Paint exterior siding trim work Task Mode - Task Name Internal Finishes Insulation Place wall Insulation Conduct insulation inspection Drywall Install drywall Tape and float - Paint and Wallpaper Paint all Floor Paint exterior siding trim work Cabinets Install Kitchen cabinets Install master bath Install hall bath Install chair rails, crown moldings Finish Plumbing Kitchen plumbing Bathroom plumbing Side plumbing External finishes Complete exterior brick Complete exterior siding Complete exterior paint External works Name plates Building Name with Number Other constructionStep by Step Solution
There are 3 Steps involved in it
Step: 1

Get Instant Access to Expert-Tailored Solutions
See step-by-step solutions with expert insights and AI powered tools for academic success
Step: 2

Step: 3

Ace Your Homework with AI
Get the answers you need in no time with our AI-driven, step-by-step assistance
Get Started


