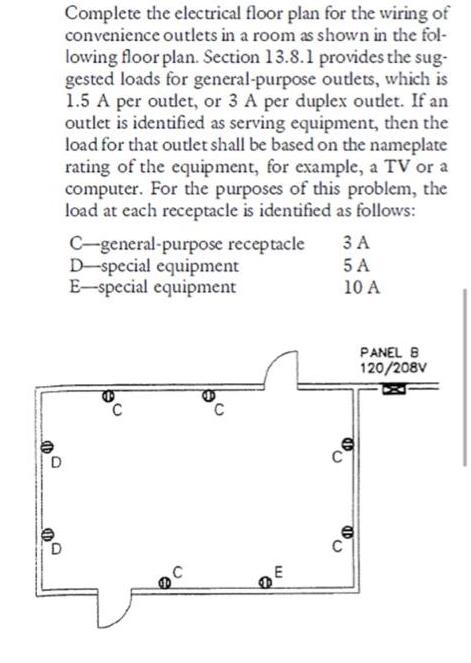Question
Complete the electrical floor plan for the wiring of convenience outlets in a room as shown in the fol- lowing floor plan. Section 13.8.1

Complete the electrical floor plan for the wiring of convenience outlets in a room as shown in the fol- lowing floor plan. Section 13.8.1 provides the sug- gested loads for general-purpose outlets, which is 1.5 A per outlet, or 3 A per duplex outlet. If an outlet is identified as serving equipment, then the load for that outlet shall be based on the nameplate rating of the equipment, for example, a TV or a computer. For the purposes of this problem, the load at each receptacle is identified as follows: C-general-purpose receptacle D-special equipment E-special equipment C m 3 A 5 A 10 A PANEL B 120/208V
Step by Step Solution
3.44 Rating (154 Votes )
There are 3 Steps involved in it
Step: 1

Get Instant Access to Expert-Tailored Solutions
See step-by-step solutions with expert insights and AI powered tools for academic success
Step: 2

Step: 3

Ace Your Homework with AI
Get the answers you need in no time with our AI-driven, step-by-step assistance
Get StartedRecommended Textbook for
Project Management A Managerial Approach
Authors: Jack R. Meredith, Samuel J. Mantel,
7th Edition
470226218, 978-0470226216
Students also viewed these Accounting questions
Question
Answered: 1 week ago
Question
Answered: 1 week ago
Question
Answered: 1 week ago
Question
Answered: 1 week ago
Question
Answered: 1 week ago
Question
Answered: 1 week ago
Question
Answered: 1 week ago
Question
Answered: 1 week ago
Question
Answered: 1 week ago
Question
Answered: 1 week ago
Question
Answered: 1 week ago
Question
Answered: 1 week ago
Question
Answered: 1 week ago
Question
Answered: 1 week ago
Question
Answered: 1 week ago
Question
Answered: 1 week ago
Question
Answered: 1 week ago
Question
Answered: 1 week ago
Question
Answered: 1 week ago
Question
Answered: 1 week ago
Question
Answered: 1 week ago
Question
Answered: 1 week ago
View Answer in SolutionInn App



