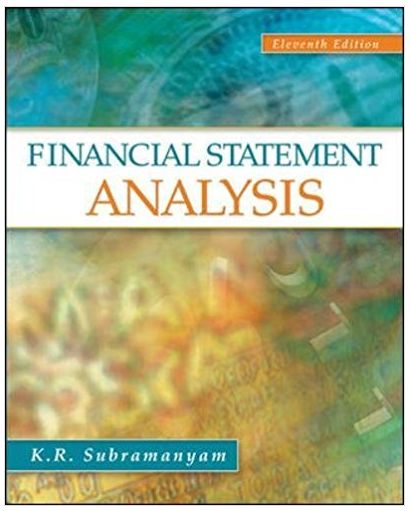Answered step by step
Verified Expert Solution
Question
1 Approved Answer
D1. The dimension of an open plan office is 20m(L) x 10m(W) x 2.7m(H). The room reflectance are: 0.7(ceiling); 0.5(wall) and 0.2(floor). The office

D1. The dimension of an open plan office is 20m(L) x 10m(W) x 2.7m(H). The room reflectance are: 0.7(ceiling); 0.5(wall) and 0.2(floor). The office requires an average illumination level of 500 lux on working plane which is 0.8 m above floor level. A recessed type luminaire each of which consists of 2 nos. of 28 W T5 fluorescent tubes is proposed to be used for the room. The maintenance factor of the luminaire is 0.8. Utilization factors UF Room reflectance SHR Max = 1.5 Room Index (RI) Ceiling Wall Floor 0.75 1.00 1.25 1.50 2.00 2.50 3.00 4.00 5.00 0.7 0.5 0.2 0.37 0.45 0.50 0.54 0.60 0.64 0.67 0.71 0.74 (a) Determine the room index, and hence the utilization factor of the recessed type luminaire according to the above table. (6 marks) (b) Calculate the minimum numbers of the recessed type luminaire required for the room. The output of each 28 W fluorescent tube is 2900 lumens. (6 marks) (c) State the proposed layout of the room such that the proposed layout complies with the requirement of Uniformity. Assuming that the SHR of the recessed type luminaire is 1.5. (8 marks)
Step by Step Solution
There are 3 Steps involved in it
Step: 1

Get Instant Access to Expert-Tailored Solutions
See step-by-step solutions with expert insights and AI powered tools for academic success
Step: 2

Step: 3

Ace Your Homework with AI
Get the answers you need in no time with our AI-driven, step-by-step assistance
Get Started


