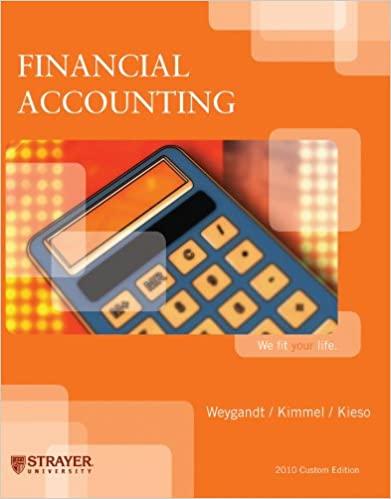
Design of Continuously Supported Beam = A simply-supported beam with an overhang is subjected to a superimposed dead load (self-weight excluded) = 1.5 kip/ft and a live load = 2.5 k/ft. Prismatic rectangular sections will be used along the entire length of the girder. Size the beam and design flexural and shear reinforcement for the beam AC1318-19. Crack and deflection checks are not required. 20 ft. 10 ft. Tasks 1. Sketch influence lines of moment and shear for the supports, %-span of both 20-ft and 10-ft spans, and mid-span of the 20-ft and 10-ft spans (the sections shown in RED). (10%) 2. Calculate Mmax, Mmin, Vmax, Vmin for all the sections in Task 1 under the live load and combine them with the dead load (10%) 3. Draw moment and shear envelopes that showing the maximum and minimum values of the combined load along the entire length of the girder. (10%) 4. Use the moment envelope developed in Task 3 to design flexural reinforcement at the bottom or top of the beam and layout bars conforming to AC1318-19. (25%) 5. Use the shear envelope developed in Task 3 to design shear reinforcement and use at least 3 different spacings for the shear reinforcement. (25%) 6. Write a design report to summarize Tasks 1 through 5 and include design calculations and sketches of layout of reinforcement per AC1318-19. (20%) Design of Continuously Supported Beam = A simply-supported beam with an overhang is subjected to a superimposed dead load (self-weight excluded) = 1.5 kip/ft and a live load = 2.5 k/ft. Prismatic rectangular sections will be used along the entire length of the girder. Size the beam and design flexural and shear reinforcement for the beam AC1318-19. Crack and deflection checks are not required. 20 ft. 10 ft. Tasks 1. Sketch influence lines of moment and shear for the supports, %-span of both 20-ft and 10-ft spans, and mid-span of the 20-ft and 10-ft spans (the sections shown in RED). (10%) 2. Calculate Mmax, Mmin, Vmax, Vmin for all the sections in Task 1 under the live load and combine them with the dead load (10%) 3. Draw moment and shear envelopes that showing the maximum and minimum values of the combined load along the entire length of the girder. (10%) 4. Use the moment envelope developed in Task 3 to design flexural reinforcement at the bottom or top of the beam and layout bars conforming to AC1318-19. (25%) 5. Use the shear envelope developed in Task 3 to design shear reinforcement and use at least 3 different spacings for the shear reinforcement. (25%) 6. Write a design report to summarize Tasks 1 through 5 and include design calculations and sketches of layout of reinforcement per AC1318-19. (20%)







