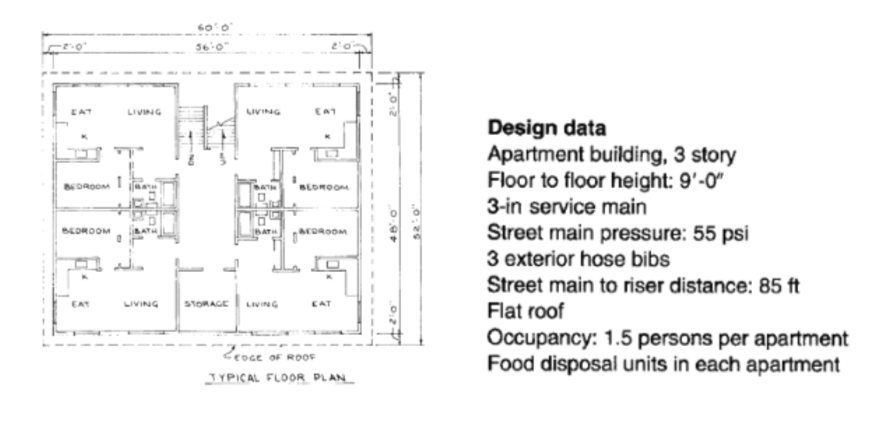Answered step by step
Verified Expert Solution
Question
1 Approved Answer
Draw an isometric diagram for your water supply design systemand one for thedrainage system. Use this Isometric Paper Quarter Inch.pdf, andmake sure to usestandard labeling
Draw an isometric diagram for your water supply design systemand one for thedrainage system. Use this Isometric Paper Quarter Inch.pdf, andmake sure to usestandard labeling and sizing. Show hot and cold water piping withblue and red solidlines respectively, drainage pipes in black solid lines, and ventpiping with dash lines.
BEDROOM BEDROOM EAT 1 LIVING LIVING D BATH LIVING STORAGE LIVING EAT BEDROOM AEDROOM EAT ZEDGE OF ROOF TYPICAL FLOOR PLAN 0.8+ 0:2 Design data Apartment building, 3 story Floor to floor height: 9'-0" 3-in service main Street main pressure: 55 psi 3 exterior hose bibs Street main to riser distance: 85 ft Flat roof Occupancy: 1.5 persons per apartment Food disposal units in each apartment
Step by Step Solution
★★★★★
3.48 Rating (155 Votes )
There are 3 Steps involved in it
Step: 1
Answer 09 water supply line 52 04 1 110871 EAT ...
Get Instant Access to Expert-Tailored Solutions
See step-by-step solutions with expert insights and AI powered tools for academic success
Step: 2

Step: 3

Ace Your Homework with AI
Get the answers you need in no time with our AI-driven, step-by-step assistance
Get Started


