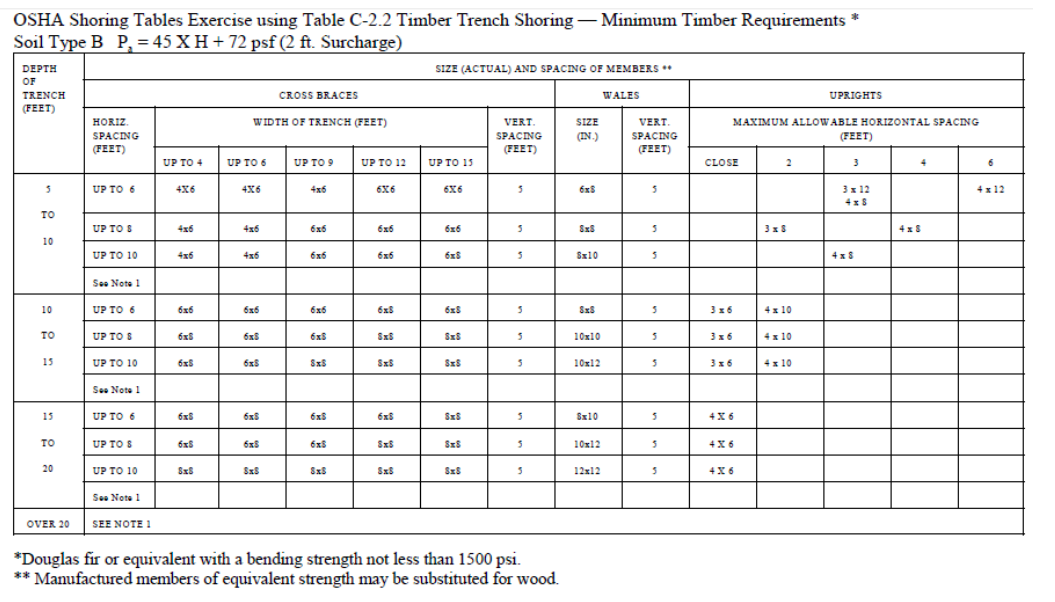Question
Explain what the process is for installing and removing a sheet pile retaining wall system. 1.2. What are some of the benefits and limitations of
Explain what the process is for installing and removing a sheet pile retaining wall system.
1.2. What are some of the benefits and limitations of this system? Justify your answer in a complete sentence.
2. Soldier pile and lagging retaining wall systems:
2.1. Describe what a soldier pile and lagging retaining wall system is. How does each part (soldier pile vs. lagging)function?
3. Soil Nail vs. Soil tieback:
3.1. What is the primary difference between a soil nail and a soil tieback?
4. OSHA Timber Trench Shoring Tables: Using the attached OSHA Timber Trench Shoring Table C-2.2 (attached) design three alternate options for a wood shoring system in
Type B soil for a trench that is
17 ft deep and
7 ft wide.
4.1. Describe each completely. Name them Alternate #1, #2 and#3.
5. Secant pile wall: (Use complete sentences.)
5.1. Explain what a secant pile wall system is.
5.2. Describe the process for installation of a secant pile wall.

OSHA Shoring Tables Exercise using Table C-2.2 Timber Trench Shoring Minimum Timber Requirements * Soil Type B P, = 45 X H + 72 psf (2 ft. Surcharge) DEPTH OF TRENCH (FEET) 5 TO 10 10 TO 15 15 TO 20 OVER 20 HORIZ SPACING (FEET) UP TO 6 UP TO S UP TO 10 See Note 1 UP TO 6 UP TO S UP TO 10 See Note 1 UP TO 6 UP TO S UP TO 10 See Note 1 SEE NOTE 1 UP TO 4 4X6 4x6 4x6 6x6 6x8 6x8 6x8 6x8 SxS WIDTH OF TRENCH (FEET) UP TO 6 4X6 4x6 4x6 6x6 6x8 6x3 6x8 6x8 CROSS BRACES SxS UP TO 9 4x6 6x6 6x6 6x6 6x8 SxS 6x8 6x8 SxS UP TO 12 6X6 6x6 6x6 6x8 SxS SxS 6x8 SxS SxS SIZE (ACTUAL) AND SPACING OF MEMBERS ** UP TO 15 6X6 6x6 6x8 6x8 SxS SxS SxS SxS SxS VERT. SPACING (FEET) 5 3 5 3 5 3 5 5 3 *Douglas fir or equivalent with a bending strength not less than 1500 psi. ** Manufactured members of equivalent strength may be substituted for wood. SIZE (IN.) 6x8 SxS Sx10 SxS 10x10 10x12 Sx10 10x12 12x12 WALES VERT. SPACING (FEET) 5 5 5 5 5 5 5 5 5 CLOSE 3x6 3x6 4X6 MAXIMUM ALLOWABLE HORIZONTAL SPACING 4X6 4X6 3x8 4x10 4 x 10 UPRIGHTS 4x10 (FEET) 3 3 x 12 4x8 4x8 4 6 4 x 12 OSHA Shoring Tables Exercise using Table C-2.2 Timber Trench Shoring Minimum Timber Requirements * Soil Type B P, = 45 X H + 72 psf (2 ft. Surcharge) DEPTH OF TRENCH (FEET) 5 TO 10 10 TO 15 15 TO 20 OVER 20 HORIZ SPACING (FEET) UP TO 6 UP TO S UP TO 10 See Note 1 UP TO 6 UP TO S UP TO 10 See Note 1 UP TO 6 UP TO S UP TO 10 See Note 1 SEE NOTE 1 UP TO 4 4X6 4x6 4x6 6x6 6x8 6x8 6x8 6x8 SxS WIDTH OF TRENCH (FEET) UP TO 6 4X6 4x6 4x6 6x6 6x8 6x3 6x8 6x8 CROSS BRACES SxS UP TO 9 4x6 6x6 6x6 6x6 6x8 SxS 6x8 6x8 SxS UP TO 12 6X6 6x6 6x6 6x8 SxS SxS 6x8 SxS SxS SIZE (ACTUAL) AND SPACING OF MEMBERS ** UP TO 15 6X6 6x6 6x8 6x8 SxS SxS SxS SxS SxS VERT. SPACING (FEET) 5 3 5 3 5 3 5 5 3 *Douglas fir or equivalent with a bending strength not less than 1500 psi. ** Manufactured members of equivalent strength may be substituted for wood. SIZE (IN.) 6x8 SxS Sx10 SxS 10x10 10x12 Sx10 10x12 12x12 WALES VERT. SPACING (FEET) 5 5 5 5 5 5 5 5 5 CLOSE 3x6 3x6 4X6 MAXIMUM ALLOWABLE HORIZONTAL SPACING 4X6 4X6 3x8 4x10 4 x 10 UPRIGHTS 4x10 (FEET) 3 3 x 12 4x8 4x8 4 6 4 x 12
Step by Step Solution
3.48 Rating (158 Votes )
There are 3 Steps involved in it
Step: 1
ANSWER Decimal is the name for a number with a base of 10 If t...
Get Instant Access to Expert-Tailored Solutions
See step-by-step solutions with expert insights and AI powered tools for academic success
Step: 2

Step: 3

Ace Your Homework with AI
Get the answers you need in no time with our AI-driven, step-by-step assistance
Get Started


