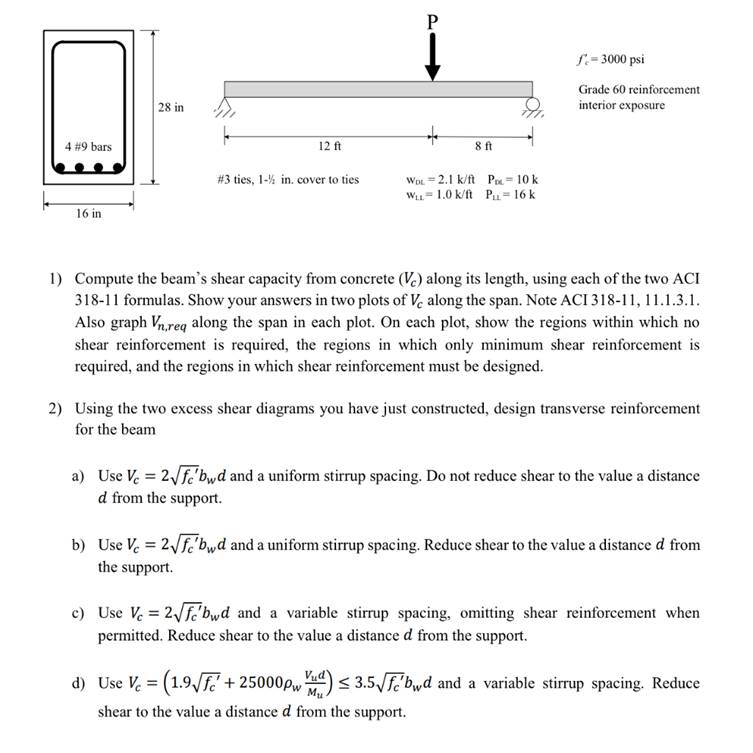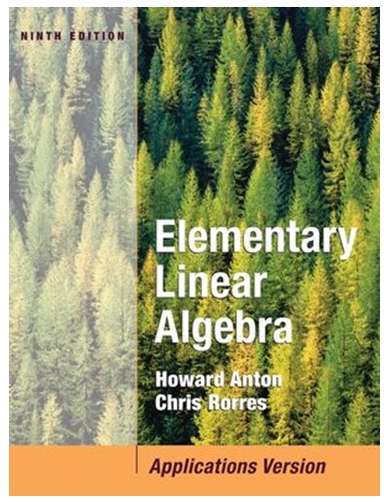Answered step by step
Verified Expert Solution
Question
1 Approved Answer
P f-3000 psi Grade 60 reinforcement interior exposure + 4 # 9 bars 12 ft 8 ft # 3 ties, 1-% in. cover to

P f-3000 psi Grade 60 reinforcement interior exposure + 4 # 9 bars 12 ft 8 ft # 3 ties, 1-% in. cover to ties WOL 2.1 k/ft PD = 10 k WL 1.0 k/ft P= 16 k 16 in 1) Compute the beam's shear capacity from concrete (Vc) along its length, using each of the two ACI 318-11 formulas. Show your answers in two plots of Vc along the span. Note ACI 318-11, 11.1.3.1. Also graph Vn,req along the span in each plot. On each plot, show the regions within which no shear reinforcement is required, the regions in which only minimum shear reinforcement is required, and the regions in which shear reinforcement must be designed. 2) Using the two excess shear diagrams you have just constructed, design transverse reinforcement for the beam a) Use Vc = 2 fe'bwd and a uniform stirrup spacing. Do not reduce shear to the value a distance d from the support. b) Use Vc = 2fe'bwd and a uniform stirrup spacing. Reduce shear to the value a distance d from the support. c) Use Vc = 2fe'bwd and a variable stirrup spacing, omitting shear reinforcement when permitted. Reduce shear to the value a distance d from the support. d) Use Vc = (1.9fe + 25000p ) 3.5fe'bwd and a variable stirrup spacing. Reduce shear to the value a distance d from the support. Mu 28 in
Step by Step Solution
★★★★★
3.45 Rating (164 Votes )
There are 3 Steps involved in it
Step: 1
The load is 16x112x21 412 kft The point load is 16...
Get Instant Access to Expert-Tailored Solutions
See step-by-step solutions with expert insights and AI powered tools for academic success
Step: 2

Step: 3

Ace Your Homework with AI
Get the answers you need in no time with our AI-driven, step-by-step assistance
Get Started


