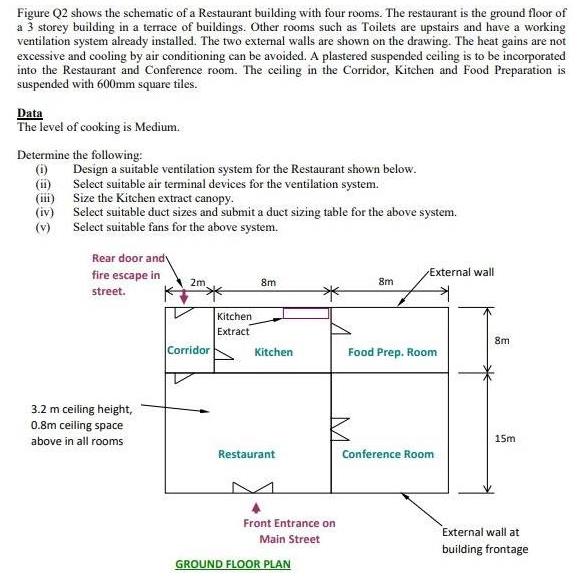Answered step by step
Verified Expert Solution
Question
1 Approved Answer
Figure Q2 shows the schematic of a Restaurant building with four rooms. The restaurant is the ground floor of a 3 storey building in

Figure Q2 shows the schematic of a Restaurant building with four rooms. The restaurant is the ground floor of a 3 storey building in a terrace of buildings. Other rooms such as Toilets are upstairs and have a working ventilation system already installed. The two external walls are shown on the drawing. The heat gains are not excessive and cooling by air conditioning can be avoided. A plastered suspended ceiling is to be incorporated into the Restaurant and Conference room. The ceiling in the Corridor, Kitchen and Food Preparation is suspended with 600mm square tiles. Data The level of cooking is Medium. Determine the following: (i) (iii) (iv) (v) Design a suitable ventilation system for the Restaurant shown below. Select suitable air terminal devices for the ventilation system. Size the Kitchen extract canopy. Select suitable duct sizes and submit a duct sizing table for the above system. Select suitable fans for the above system. Rear door and fire escape in street. 3.2 m ceiling height, 0.8m ceiling space above in all rooms 2m Corridor Kitchen Extract 8m Kitchen Restaurant Front Entrance on Main Street GROUND FLOOR PLAN 8m External wall Food Prep. Room Conference Room 8m 15m External wall at building frontage
Step by Step Solution
★★★★★
3.53 Rating (163 Votes )
There are 3 Steps involved in it
Step: 1
i Design a Suitable Ventilation System for the Restaurant The design of a suitable ventilation system for the restaurant should be based on the type level and intensity of cooking activities in the re...
Get Instant Access to Expert-Tailored Solutions
See step-by-step solutions with expert insights and AI powered tools for academic success
Step: 2

Step: 3

Ace Your Homework with AI
Get the answers you need in no time with our AI-driven, step-by-step assistance
Get Started


