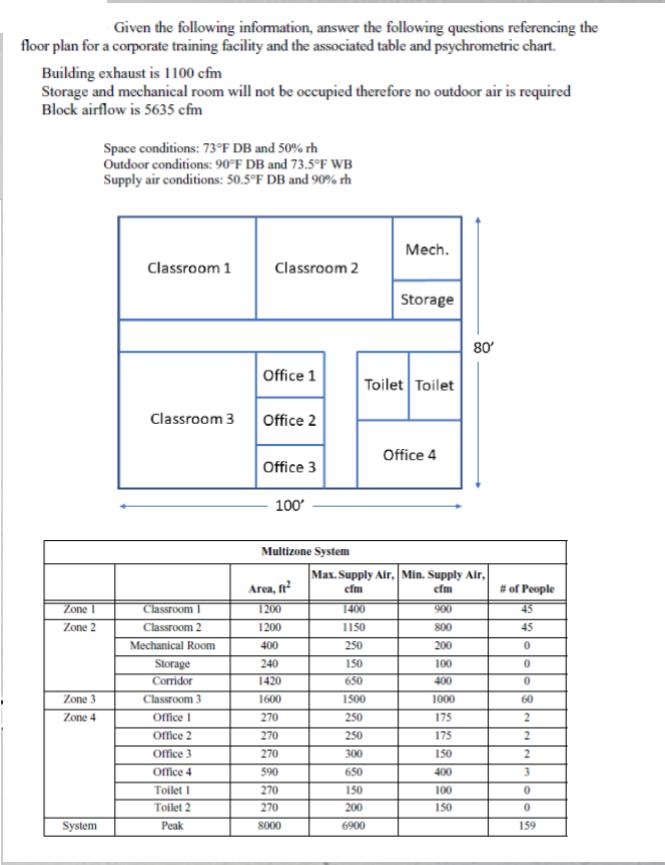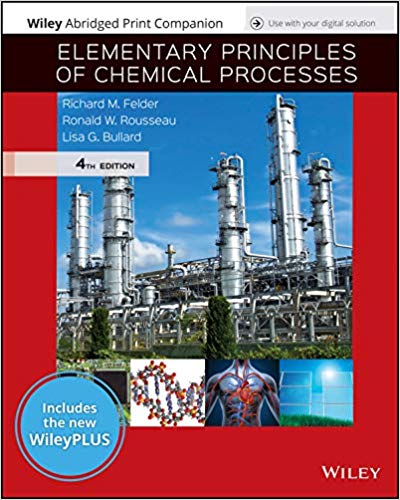Given the following information, answer the following questions referencing the floor plan for a corporate training facility and the associated table and psychrometric chart.

Given the following information, answer the following questions referencing the floor plan for a corporate training facility and the associated table and psychrometric chart. Building exhaust is 1100 cfm Storage and mechanical room will not be occupied therefore no outdoor air is required Block airflow is 5635 cfm Zone 1 Zone 2 Zone 3 Zone 4 System Space conditions: 73F DB and 50% th Outdoor conditions: 90F DB and 73.5F WB Supply air conditions: 50.5F DB and 90% th Classroom 1 Classroom 3 Classroom I Classroom 2 Mechanical Room Storage Corridor Classroom 3 Office 1 Office 2 Office 3 Office 4 Toilet 1 Toilet 2 Peak Classroom 2 Office 1 Office 2 Office 3 100' Multizone System Area, ft 1200 1200 400 240 1420 1600 270 270 270 590 270 270 8000 Toilet Toilet 1400 1150 250 150 650 Mech. 1500 250 250 300 650 Storage 150 200 6900 Max. Supply Air, Min. Supply Air, cfm cfm Office 4 80' 900 800 200 100 400 1000 175 175 150 400 100 150 # of People 45 45 0 0 0 60 2 2 2 0 0 159 Given the following information, answer the following questions referencing the floor plan for a corporate training facility and the associated table and psychrometric chart. Building exhaust is 1100 cfm Storage and mechanical room will not be occupied therefore no outdoor air is required Block airflow is 5635 cfm Zone 1 Zone 2 Zone 3 Zone 4 System Space conditions: 73F DB and 50% th Outdoor conditions: 90F DB and 73.5F WB Supply air conditions: 50.5F DB and 90% rh Classroom 1 Classroom 3 Classroom I Classroom 2 Mechanical Room Storage Corridor Classroom 3 Office 1 Office 2 Office 3 Office 4 Toilet 1 Toilet 2 Peak Classroom 2 Office 1 Office 2 Office 3 100' Multizone System Area, ft 1200 1200 400 240 1420 1600 270 270 270 590 270 270 8000 Toilet Toilet 1400 1150 250 150 650 Mech. 1500 250 250 300 650 Storage 150 200 6900 Max. Supply Air, Min. Supply Air, cfm cfm Office 4 80' 900 800 200 100 400 1000 175 175 150 400 100 150 # of People 45 45 0 0 0 60 2 2 2 0 0 159
Step by Step Solution
3.42 Rating (149 Votes )
There are 3 Steps involved in it
Step: 1
To solve the image problemwe can use the following steps Identify the variables The variables in thi...
See step-by-step solutions with expert insights and AI powered tools for academic success
Step: 2

Step: 3

Ace Your Homework with AI
Get the answers you need in no time with our AI-driven, step-by-step assistance
Get Started


