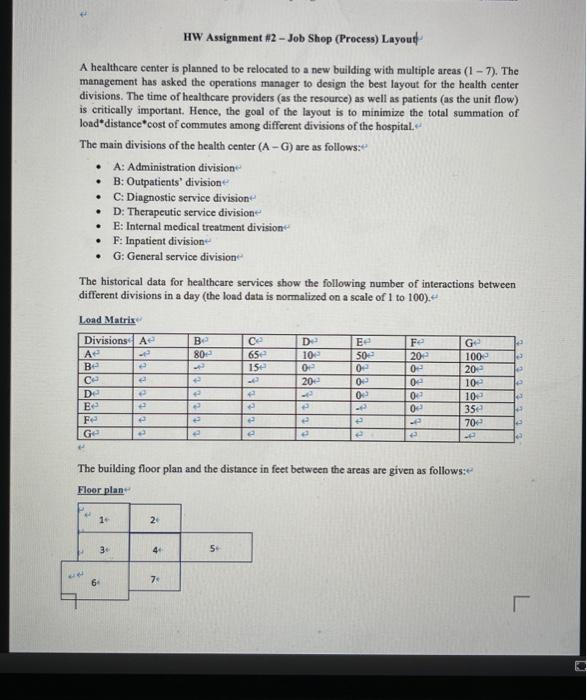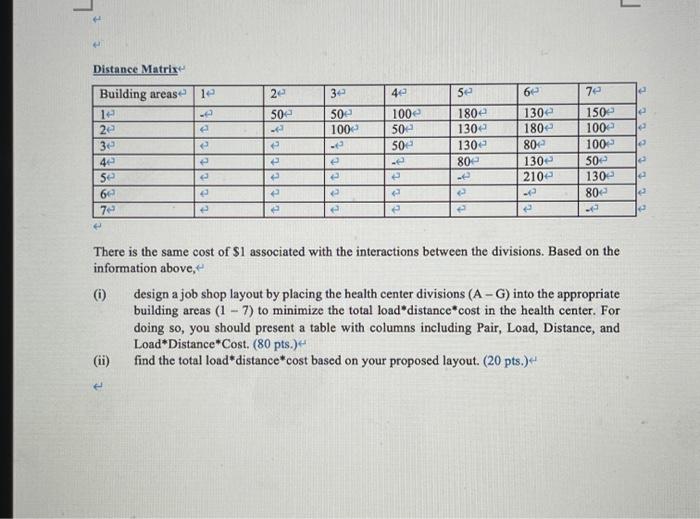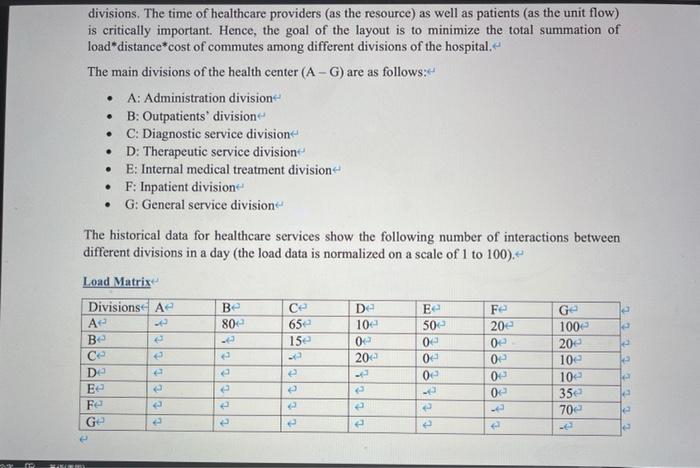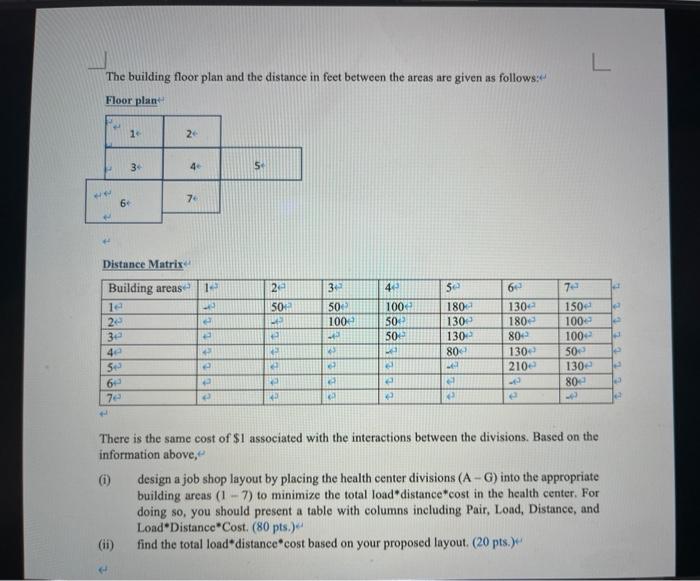. . . HW Assignment #2 - Job Shop (Process) Layout A healthcare center is planned to be relocated to a new building with multiple areas (1 - 7). The management has asked the operations manager to design the best layout for the health center divisions. The time of healthcare providers as the resource) as well as patients (as the unit flow) is critically important. Hence, the goal of the layout is to minimize the total summation of load* distance cost of commutes among different divisions of the hospital. The main divisions of the health center (A-G) are as follows: A: Administration division B: Outpatients' division C: Diagnostic service division D: Therapeutic service divisione E: Internal medical treatment division F: Inpatient division G:General service divisione The historical data for healthcare services show the following number of interactions between different divisions in a day (the load data is normalized on a scale of 1 to 100). Load Matrix Divisions A . Ce D F G A 802 652 100 50- 202 100 154 0 20- 20- 0. 02 102 De 0. 10 E 0 35e F 702 E BA 0 0 02 e The building floor plan and the distance in feet between the areas are given as follows: Floor plan 14 2. 3 4 5 6 75 7 Id J Distance Matrixe Building areas 2 30 40 Se 60 he 50 50e 100 2 3e 100e 50- 50 180e 130 130 80 e 1302 180 80 130 2104 150 100 100- 50 130 80 se 6 70 212 e There is the same cost of $1 associated with the interactions between the divisions. Based on the information above, 0 design a job shop layout by placing the health center divisions (A-G) into the appropriate building areas (1 - 7) to minimize the total load"distance cost in the health center. For doing so, you should present a table with columns including Pair, Load, Distance, and Load*Distance*Cost. (80 pts.) find the total load distance*cost based on your proposed layout. (20 pts.) 31 . divisions. The time of healthcare providers (as the resource) as well as patients (as the unit flow) is critically important. Hence, the goal of the layout is to minimize the total summation of load distance*cost of commutes among different divisions of the hospital. The main divisions of the health center (A-G) are as follows: A: Administration division B: Outpatients' division C: Diagnostic service division D: Therapeutic service division E: Internal medical treatment division F: Inpatient division G:General service division . . . The historical data for healthcare services show the following number of interactions between different divisions in a day (the load data is normalized on a scale of 1 to 100). Load Matrix Divisions A A Be Be 802 652 15e DA 104 0 20 Ee 50- 00 00 02 Fe 200 02 02 00 0 De E F G 20223 100 200 102 102 352 700 tt L The building floor plan and the distance in feet between the areas are given as follows: Floor plan 1 2 3 4 5 7 6- Distance Matrix 1 2 4 54 6 Building areas le 2 50- 35 50- 100 100 50 50- we 180 130 130 80 1302 180 80 130 210 7 150 1000 100 50 1302 80- 40 5 6 72 e 231 There is the same cost of $1 associated with the interactions between the divisions. Based on the information above, 6) design a job shop layout by placing the health center divisions (A-G) into the appropriate building areas (1 - 7) to minimize the total load distance cost in the health center. For doing so, you should present a table with columns including Pair, Load, Distance, and Load Distance "Cost. (80 pts. find the total load distance cost based on your proposed layout (20 pts.) (ID . . . HW Assignment #2 - Job Shop (Process) Layout A healthcare center is planned to be relocated to a new building with multiple areas (1 - 7). The management has asked the operations manager to design the best layout for the health center divisions. The time of healthcare providers as the resource) as well as patients (as the unit flow) is critically important. Hence, the goal of the layout is to minimize the total summation of load* distance cost of commutes among different divisions of the hospital. The main divisions of the health center (A-G) are as follows: A: Administration division B: Outpatients' division C: Diagnostic service division D: Therapeutic service divisione E: Internal medical treatment division F: Inpatient division G:General service divisione The historical data for healthcare services show the following number of interactions between different divisions in a day (the load data is normalized on a scale of 1 to 100). Load Matrix Divisions A . Ce D F G A 802 652 100 50- 202 100 154 0 20- 20- 0. 02 102 De 0. 10 E 0 35e F 702 E BA 0 0 02 e The building floor plan and the distance in feet between the areas are given as follows: Floor plan 14 2. 3 4 5 6 75 7 Id J Distance Matrixe Building areas 2 30 40 Se 60 he 50 50e 100 2 3e 100e 50- 50 180e 130 130 80 e 1302 180 80 130 2104 150 100 100- 50 130 80 se 6 70 212 e There is the same cost of $1 associated with the interactions between the divisions. Based on the information above, 0 design a job shop layout by placing the health center divisions (A-G) into the appropriate building areas (1 - 7) to minimize the total load"distance cost in the health center. For doing so, you should present a table with columns including Pair, Load, Distance, and Load*Distance*Cost. (80 pts.) find the total load distance*cost based on your proposed layout. (20 pts.) 31 . divisions. The time of healthcare providers (as the resource) as well as patients (as the unit flow) is critically important. Hence, the goal of the layout is to minimize the total summation of load distance*cost of commutes among different divisions of the hospital. The main divisions of the health center (A-G) are as follows: A: Administration division B: Outpatients' division C: Diagnostic service division D: Therapeutic service division E: Internal medical treatment division F: Inpatient division G:General service division . . . The historical data for healthcare services show the following number of interactions between different divisions in a day (the load data is normalized on a scale of 1 to 100). Load Matrix Divisions A A Be Be 802 652 15e DA 104 0 20 Ee 50- 00 00 02 Fe 200 02 02 00 0 De E F G 20223 100 200 102 102 352 700 tt L The building floor plan and the distance in feet between the areas are given as follows: Floor plan 1 2 3 4 5 7 6- Distance Matrix 1 2 4 54 6 Building areas le 2 50- 35 50- 100 100 50 50- we 180 130 130 80 1302 180 80 130 210 7 150 1000 100 50 1302 80- 40 5 6 72 e 231 There is the same cost of $1 associated with the interactions between the divisions. Based on the information above, 6) design a job shop layout by placing the health center divisions (A-G) into the appropriate building areas (1 - 7) to minimize the total load distance cost in the health center. For doing so, you should present a table with columns including Pair, Load, Distance, and Load Distance "Cost. (80 pts. find the total load distance cost based on your proposed layout (20 pts.) (ID










