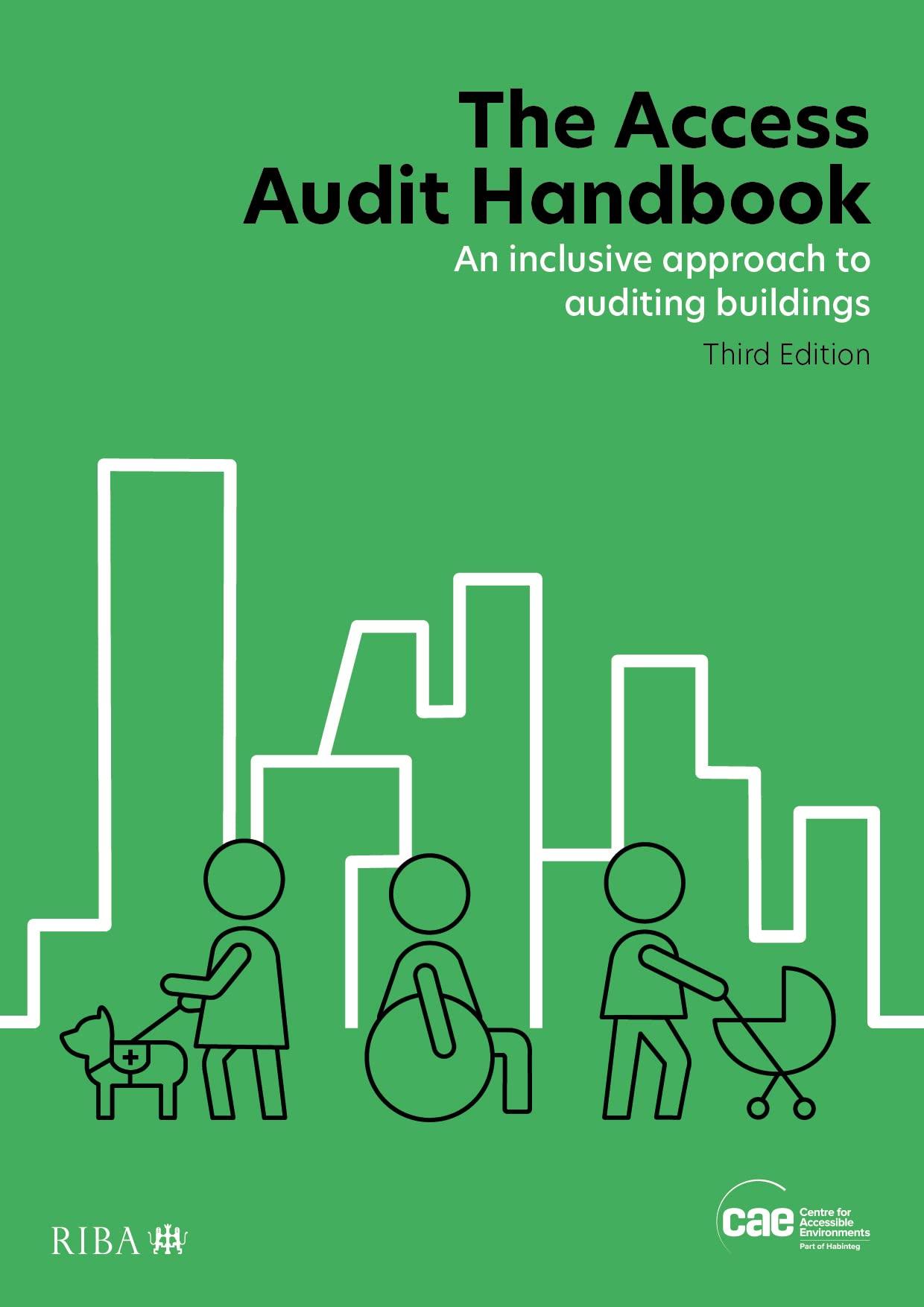Question
I need help with Visio You are the office manager at a small private doctors office. To comply with safety standards each room needs a
I need help with Visio
You are the office manager at a small private doctors office. To comply with safety standards each room needs a visible evacuation plan in case of an emergency. Using Microsoft Visio and the Floor Plan template, create a drawing of the office that includes at least two patient rooms, a reception desk/office area, and a waiting room. It should not exceed 1000 square feet (which is around 25 x 40). Below is a simple example of the minimum amount of rooms it should have and a sample setup for you to recreate for those that are less creative than others. Be sure to use Page Setup to maximize your page usage. Add the room, walls, doors, and windows and necessary equipment (bed, waiting room chairs, desk, and many more) throughout the office. Then add a red star to the room farthest from the main exit and label it You are here in red. Then use a red arrow to mark the route to direct the patient out of the office. Use a background and a border and label it Emergency Evacuation Route. Please use Print Preview to make sure it is as close to one full page as you could get it. Submit your Visio Drawing to the proper Canvas Assignment Box.
Step by Step Solution
There are 3 Steps involved in it
Step: 1

Get Instant Access to Expert-Tailored Solutions
See step-by-step solutions with expert insights and AI powered tools for academic success
Step: 2

Step: 3

Ace Your Homework with AI
Get the answers you need in no time with our AI-driven, step-by-step assistance
Get Started


