Answered step by step
Verified Expert Solution
Question
1 Approved Answer
I only understood numbers 1 and 3, the others I need help with the functions to put in the cells. Vlookup and Hlookup is preferred
I only understood numbers 1 and 3, the others I need help with the functions to put in the cells. Vlookup and Hlookup is preferred for the functions as that is what the lab is on. 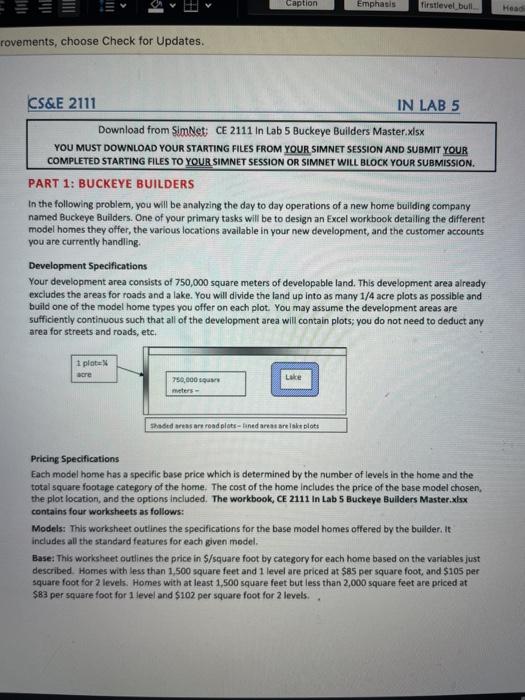
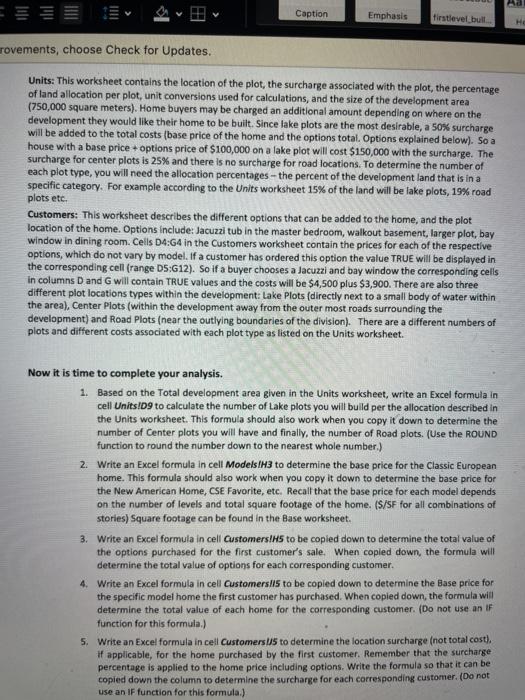
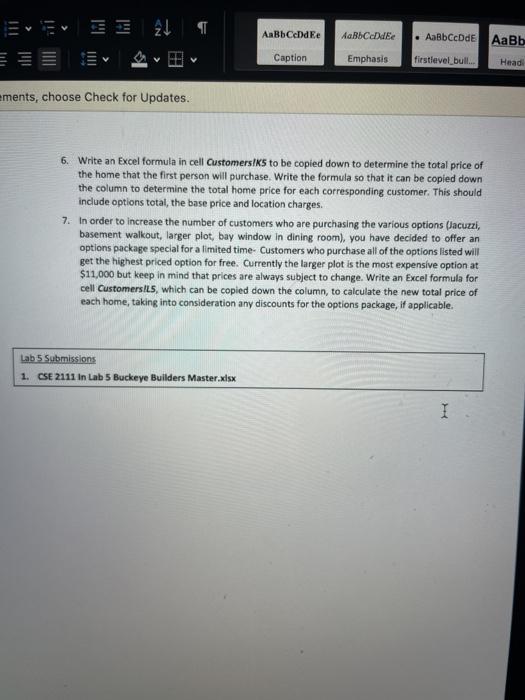
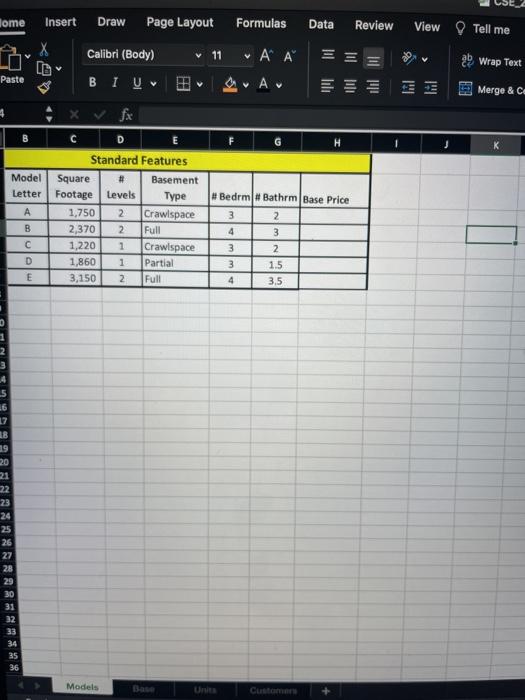
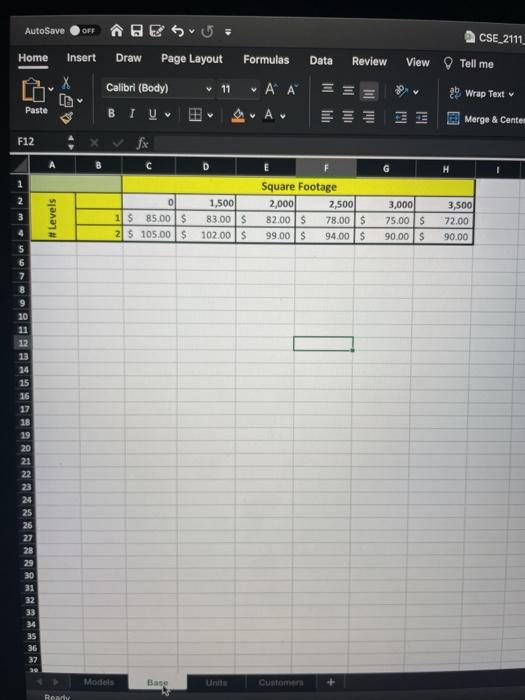
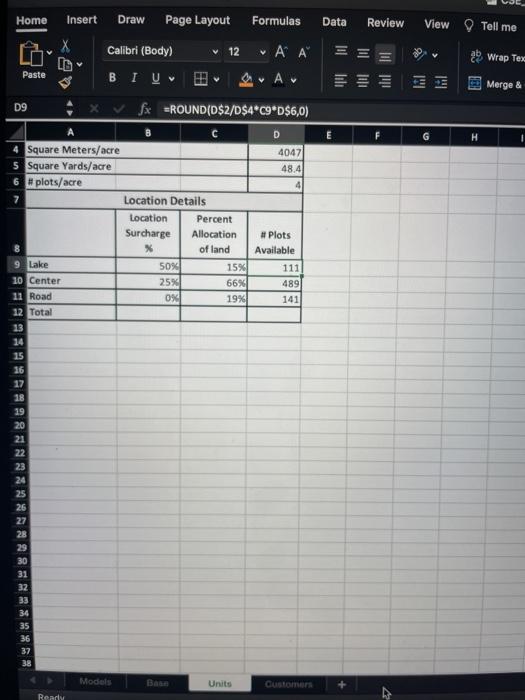
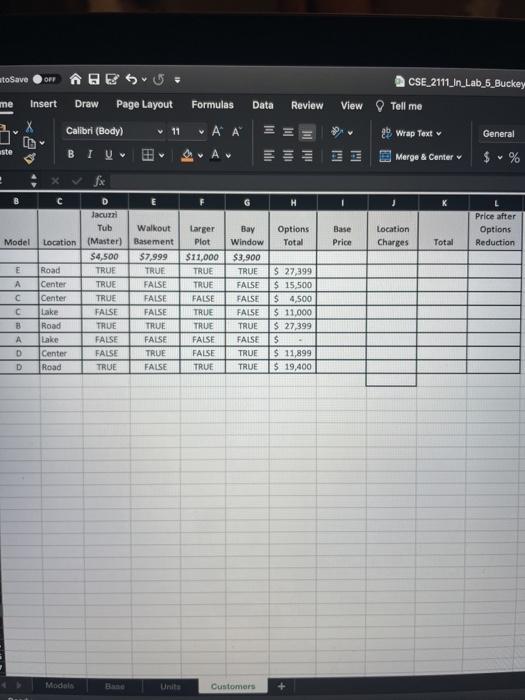
Caption Emphasis firstlevel bull Head rovements, choose Check for Updates. CS&E 2111 IN LAB 5 Download from SimNet: CE 2111 In Lab 5 Buckeye Builders Master.xlsx YOU MUST DOWNLOAD YOUR STARTING FILES FROM YOUR SIMNET SESSION AND SUBMIT YOUR COMPLETED STARTING FILES TO YOUR SIMNET SESSION OR SIMNET WILL BLOCK YOUR SUBMISSION. PART 1: BUCKEYE BUILDERS In the following problem, you will be analyzing the day to day operations of a new home building company named Buckeye Builders. One of your primary tasks will be to design an Excel workbook detailing the different model homes they offer, the various locations available in your new development, and the customer accounts you are currently handling. Development Specifications Your development area consists of 750,000 square meters of developable land. This development area already excludes the areas for roads and a lake. You will divide the land up into as many 1/4 acre plots as possible and build one of the model home types you offer on each plot. You may assume the development areas are sufficiently continuous such that all of the development area will contain plots; you do not need to deduct any area for streets and roads, etc. 1 plate re Lake 750,000 meters Praded areas are rond plats fined areas are ske plot Pricing Specifications Each model bome has a specific base price which is determined by the number of levels in the home and the total square footage category of the home. The cost of the home includes the price of the base model chosen, the plot location, and the options included. The workbook, CE 2111 In Lab 5 Buckeye Builders Master.xlsx contains four worksheets as follows: Models: This worksheet outlines the specifications for the base model homes offered by the builder. It includes all the standard features for each given model. Base: This worksheet outlines the price in S/square foot by category for each home based on the variables just described. Homes with less than 1,500 square feet and 1 level are priced at $85 per square foot, and $105 per square foot for 2 levels. Homes with at least 1,500 square feet but less than 2,000 square feet are priced at $83 per square foot for 1 level and $102 per square foot for 2 levels. Caption Emphasis firstlevel bull HE rovements, choose Check for Updates. Units: This worksheet contains the location of the plot, the surcharge associated with the plot, the percentage of land allocation per plot, unit conversions used for calculations, and the size of the development area (750,000 square meters). Home buyers may be charged an additional amount depending on where on the development they would like their home to be built. Since lake plots are the most desirable, a 50% surcharge will be added to the total costs (base price of the home and the options total. Options explained below). So a house with a base price + options price of $100,000 on a lake plot will cost $150,000 with the surcharge. The surcharge for center plots is 25% and there is no surcharge for road locations. To determine the number of each plot type, you will need the allocation percentages -- the percent of the development land that is in a specific category. For example according to the Units worksheet 15% of the land will be take plots, 19% road plots etc. Customers: This worksheet describes the different options that can be added to the home, and the plot location of the home. Options include: Jacuzzi tub in the master bedroom, walkout basement, larger plot, bay window in dining room. Cells 04:G4 in the Customers worksheet contain the prices for each of the respective options, which do not vary by model. If a customer has ordered this option the value TRUE will be displayed in the corresponding cell (range DS:G12). So if a buyer chooses a Jacuzzi and bay window the corresponding cells in columns D and G will contain TRUE values and the costs will be $4,500 plus $3,900. There are also three different plot locations types within the development: Lake Plots (directly next to a small body of water within the area), Center Plots (within the development away from the outer most roads surrounding the development) and Road Plots (near the outlying boundaries of the division). There are a different numbers of plots and different costs associated with each plot type as listed on the Units worksheet. Now it is time to complete your analysis. 1. Based on the Total development area given in the Units worksheet, write an Excel formula in cell Units109 to calculate the number of Lake plots you will build per the allocation described in the Units worksheet. This formula should also work when you copy it down to determine the number of Center plots you will have and finally, the number of Road plots. (Use the ROUND function to round the number down to the nearest whole number.) 2. Write an Excel formula in cell Models M3 to determine the base price for the Classic European home. This formula should also work when you copy it down to determine the base price for the New American Home, cse Favorite, etc. Recall that the base price for each model depends on the number of levels and total square footage of the home. (S/SF for all combinations of stories) Square footage can be found in the Base worksheet. 3. Write an Excel formula in cell customers to be copied down to determine the total value of the options purchased for the first customer's sale. When copled down, the formula will determine the total value of options for each corresponding customer. 4. Write an Excel formula in cell Customersiis to be copied down to determine the Base price for the specific model home the first customer has purchased. When copied down, the formula will determine the total value of each home for the corresponding customer. (Do not use an IF function for this formula.) 5. Write an Excel formula in cell Customers 5 to determine the location surcharge (not total cost), if applicable, for the home purchased by the first customer. Remember that the surcharge percentage is applied to the home price including options. Write the formula so that it can be copied down the column to determine the surcharge for each corresponding customer. (Do not use an IF function for this formula) y = 7 AalbCodec AaBbCcDdE AaBb Caption Emphasis firstlevel bull... Head ements, choose Check for Updates. 6. Write an Excel formula in cell Customers/ks to be copied down to determine the total price of the home that the first person will purchase. Write the formula so that it can be copied down the column to determine the total home price for each corresponding customer. This should include options total, the base price and location charges. 7. In order to increase the number of customers who are purchasing the various options (Jacuzzi, basement walkout, larger plot, bay window In dining room), you have decided to offer an options package special for a limited time- Customers who purchase all of the options listed will get the highest priced option for free. Currently the larger plot is the most expensive option at $11,000 but keep in mind that prices are always subject to change. Write an Excel formula for cell Customersils, which can be copied down the column, to calculate the new total price of each home, taking into consideration any discounts for the options package, if applicable. Lab 5 Submissions 1. CSE 2111 In Lab 5 Buckeye Builders Master.xlsx I ome Insert Draw Page Layout Formulas Data Review View Tell me 11AA Wrap Text Calibri (Body) BIU Paste V , A Merge & Co B H Model Letter A B C D Standard Features Square # Basement Footage Levels Type 1,750 2 Crawlspace 2,370 2 Full 1,220 1 Crawlspace 1,860 1 Partial 3,150 2 Full Bedrm #Bathrm Base Price 3 2 4 3 3 2 3 1.5 4 3.5 D E 1 2 4 5 26 17 19 20 22 23 24 25 26 27 28 29 30 32 33 34 35 36 Models Unte Custom AutoSave CSE_2111_ Home Insert Draw Page Layout Formulas Data Review View Tell me Calibri (Body) v 11 29 Wrap Text ' A Paste 111 lili BIU V E HI Merge & Centem F12 fx B C D H # Levels 0 1,500 1 S 85.00 $ 83.00 $ 2 $ 105.00 $ 102,00 $ Square Footage 2,000 2,500 82.00 $ 78.00 $ 99.00 $ 94.00 $ 3,000 75.00 $ 90.00 $ 3,500 72.00 90.00 S 7 10 11 12 13 14 15 16 17 18 19 20 21 22 23 24 25 26 27 28 29 30 31 32 33 34 37 Models Base Und Customer Ready Home Insert Draw Page Layout Formulas Data Review View Tell me 12 A Wrap Tex Calibri (Body) BIU |||| Paste In 1" Merge & 09 fx =ROUND(D$2/D$4*C9*D$6,0) D E H 4047 48.4 4 C Square Meters/acre Square Yards/acre 6 #plots/acre Location Details Location Percent Surcharge Allocation X of land 9 Lake 50% 15% 10 Center 11 Road 0% 19% 12 Total 13 # Plots Available 111 489) 141 25% 66% sass 15 16 17 18 19 20 21 22 23 24 25 26 27 28 29 30 31 32 33 36 35 36 37 38 Models Base Units Customer Ready CSE 2111_In_Lab_5_Buckey View Tell me Data Review toSave Om ABS- me Insert Draw Page Layout Formulas X Calibri (Body) 11 AA ste BIV A E Wrap Text General v Merge & Center $ % x fe B H Options Total Base Price Location Charges Price after Options Reduction Model Total E A D Jacuzzi Tub Walkout Location (Master) Basement $4,500 $7,999 Road TRUE TRUE Center TRUE FALSE Center TRUE FALSE Lake FALSE FALSE Road TRUE TRUE Lake FALSE FALSE Center FALSE TRUE TRUE FALSE Larger Plot $11,000 TRUE TRUE FALSE TRUE TRUE FALSE FALSE TRUE Bay Window $3,900 TRUE FALSE FALSE FALSE TRUE FALSE TRUE TRUE C $ 27,399 $ 15,500 $ 4,500 $ 11,000 $ 27,399 $ $ 11,899 $ 19,400 D D Road Models Units Customers Caption Emphasis firstlevel bull Head rovements, choose Check for Updates. CS&E 2111 IN LAB 5 Download from SimNet: CE 2111 In Lab 5 Buckeye Builders Master.xlsx YOU MUST DOWNLOAD YOUR STARTING FILES FROM YOUR SIMNET SESSION AND SUBMIT YOUR COMPLETED STARTING FILES TO YOUR SIMNET SESSION OR SIMNET WILL BLOCK YOUR SUBMISSION. PART 1: BUCKEYE BUILDERS In the following problem, you will be analyzing the day to day operations of a new home building company named Buckeye Builders. One of your primary tasks will be to design an Excel workbook detailing the different model homes they offer, the various locations available in your new development, and the customer accounts you are currently handling. Development Specifications Your development area consists of 750,000 square meters of developable land. This development area already excludes the areas for roads and a lake. You will divide the land up into as many 1/4 acre plots as possible and build one of the model home types you offer on each plot. You may assume the development areas are sufficiently continuous such that all of the development area will contain plots; you do not need to deduct any area for streets and roads, etc. 1 plate re Lake 750,000 meters Praded areas are rond plats fined areas are ske plot Pricing Specifications Each model bome has a specific base price which is determined by the number of levels in the home and the total square footage category of the home. The cost of the home includes the price of the base model chosen, the plot location, and the options included. The workbook, CE 2111 In Lab 5 Buckeye Builders Master.xlsx contains four worksheets as follows: Models: This worksheet outlines the specifications for the base model homes offered by the builder. It includes all the standard features for each given model. Base: This worksheet outlines the price in S/square foot by category for each home based on the variables just described. Homes with less than 1,500 square feet and 1 level are priced at $85 per square foot, and $105 per square foot for 2 levels. Homes with at least 1,500 square feet but less than 2,000 square feet are priced at $83 per square foot for 1 level and $102 per square foot for 2 levels. Caption Emphasis firstlevel bull HE rovements, choose Check for Updates. Units: This worksheet contains the location of the plot, the surcharge associated with the plot, the percentage of land allocation per plot, unit conversions used for calculations, and the size of the development area (750,000 square meters). Home buyers may be charged an additional amount depending on where on the development they would like their home to be built. Since lake plots are the most desirable, a 50% surcharge will be added to the total costs (base price of the home and the options total. Options explained below). So a house with a base price + options price of $100,000 on a lake plot will cost $150,000 with the surcharge. The surcharge for center plots is 25% and there is no surcharge for road locations. To determine the number of each plot type, you will need the allocation percentages -- the percent of the development land that is in a specific category. For example according to the Units worksheet 15% of the land will be take plots, 19% road plots etc. Customers: This worksheet describes the different options that can be added to the home, and the plot location of the home. Options include: Jacuzzi tub in the master bedroom, walkout basement, larger plot, bay window in dining room. Cells 04:G4 in the Customers worksheet contain the prices for each of the respective options, which do not vary by model. If a customer has ordered this option the value TRUE will be displayed in the corresponding cell (range DS:G12). So if a buyer chooses a Jacuzzi and bay window the corresponding cells in columns D and G will contain TRUE values and the costs will be $4,500 plus $3,900. There are also three different plot locations types within the development: Lake Plots (directly next to a small body of water within the area), Center Plots (within the development away from the outer most roads surrounding the development) and Road Plots (near the outlying boundaries of the division). There are a different numbers of plots and different costs associated with each plot type as listed on the Units worksheet. Now it is time to complete your analysis. 1. Based on the Total development area given in the Units worksheet, write an Excel formula in cell Units109 to calculate the number of Lake plots you will build per the allocation described in the Units worksheet. This formula should also work when you copy it down to determine the number of Center plots you will have and finally, the number of Road plots. (Use the ROUND function to round the number down to the nearest whole number.) 2. Write an Excel formula in cell Models M3 to determine the base price for the Classic European home. This formula should also work when you copy it down to determine the base price for the New American Home, cse Favorite, etc. Recall that the base price for each model depends on the number of levels and total square footage of the home. (S/SF for all combinations of stories) Square footage can be found in the Base worksheet. 3. Write an Excel formula in cell customers to be copied down to determine the total value of the options purchased for the first customer's sale. When copled down, the formula will determine the total value of options for each corresponding customer. 4. Write an Excel formula in cell Customersiis to be copied down to determine the Base price for the specific model home the first customer has purchased. When copied down, the formula will determine the total value of each home for the corresponding customer. (Do not use an IF function for this formula.) 5. Write an Excel formula in cell Customers 5 to determine the location surcharge (not total cost), if applicable, for the home purchased by the first customer. Remember that the surcharge percentage is applied to the home price including options. Write the formula so that it can be copied down the column to determine the surcharge for each corresponding customer. (Do not use an IF function for this formula) y = 7 AalbCodec AaBbCcDdE AaBb Caption Emphasis firstlevel bull... Head ements, choose Check for Updates. 6. Write an Excel formula in cell Customers/ks to be copied down to determine the total price of the home that the first person will purchase. Write the formula so that it can be copied down the column to determine the total home price for each corresponding customer. This should include options total, the base price and location charges. 7. In order to increase the number of customers who are purchasing the various options (Jacuzzi, basement walkout, larger plot, bay window In dining room), you have decided to offer an options package special for a limited time- Customers who purchase all of the options listed will get the highest priced option for free. Currently the larger plot is the most expensive option at $11,000 but keep in mind that prices are always subject to change. Write an Excel formula for cell Customersils, which can be copied down the column, to calculate the new total price of each home, taking into consideration any discounts for the options package, if applicable. Lab 5 Submissions 1. CSE 2111 In Lab 5 Buckeye Builders Master.xlsx I ome Insert Draw Page Layout Formulas Data Review View Tell me 11AA Wrap Text Calibri (Body) BIU Paste V , A Merge & Co B H Model Letter A B C D Standard Features Square # Basement Footage Levels Type 1,750 2 Crawlspace 2,370 2 Full 1,220 1 Crawlspace 1,860 1 Partial 3,150 2 Full Bedrm #Bathrm Base Price 3 2 4 3 3 2 3 1.5 4 3.5 D E 1 2 4 5 26 17 19 20 22 23 24 25 26 27 28 29 30 32 33 34 35 36 Models Unte Custom AutoSave CSE_2111_ Home Insert Draw Page Layout Formulas Data Review View Tell me Calibri (Body) v 11 29 Wrap Text ' A Paste 111 lili BIU V E HI Merge & Centem F12 fx B C D H # Levels 0 1,500 1 S 85.00 $ 83.00 $ 2 $ 105.00 $ 102,00 $ Square Footage 2,000 2,500 82.00 $ 78.00 $ 99.00 $ 94.00 $ 3,000 75.00 $ 90.00 $ 3,500 72.00 90.00 S 7 10 11 12 13 14 15 16 17 18 19 20 21 22 23 24 25 26 27 28 29 30 31 32 33 34 37 Models Base Und Customer Ready Home Insert Draw Page Layout Formulas Data Review View Tell me 12 A Wrap Tex Calibri (Body) BIU |||| Paste In 1" Merge & 09 fx =ROUND(D$2/D$4*C9*D$6,0) D E H 4047 48.4 4 C Square Meters/acre Square Yards/acre 6 #plots/acre Location Details Location Percent Surcharge Allocation X of land 9 Lake 50% 15% 10 Center 11 Road 0% 19% 12 Total 13 # Plots Available 111 489) 141 25% 66% sass 15 16 17 18 19 20 21 22 23 24 25 26 27 28 29 30 31 32 33 36 35 36 37 38 Models Base Units Customer Ready CSE 2111_In_Lab_5_Buckey View Tell me Data Review toSave Om ABS- me Insert Draw Page Layout Formulas X Calibri (Body) 11 AA ste BIV A E Wrap Text General v Merge & Center $ % x fe B H Options Total Base Price Location Charges Price after Options Reduction Model Total E A D Jacuzzi Tub Walkout Location (Master) Basement $4,500 $7,999 Road TRUE TRUE Center TRUE FALSE Center TRUE FALSE Lake FALSE FALSE Road TRUE TRUE Lake FALSE FALSE Center FALSE TRUE TRUE FALSE Larger Plot $11,000 TRUE TRUE FALSE TRUE TRUE FALSE FALSE TRUE Bay Window $3,900 TRUE FALSE FALSE FALSE TRUE FALSE TRUE TRUE C $ 27,399 $ 15,500 $ 4,500 $ 11,000 $ 27,399 $ $ 11,899 $ 19,400 D D Road Models Units Customers 






Step by Step Solution
There are 3 Steps involved in it
Step: 1

Get Instant Access to Expert-Tailored Solutions
See step-by-step solutions with expert insights and AI powered tools for academic success
Step: 2

Step: 3

Ace Your Homework with AI
Get the answers you need in no time with our AI-driven, step-by-step assistance
Get Started


