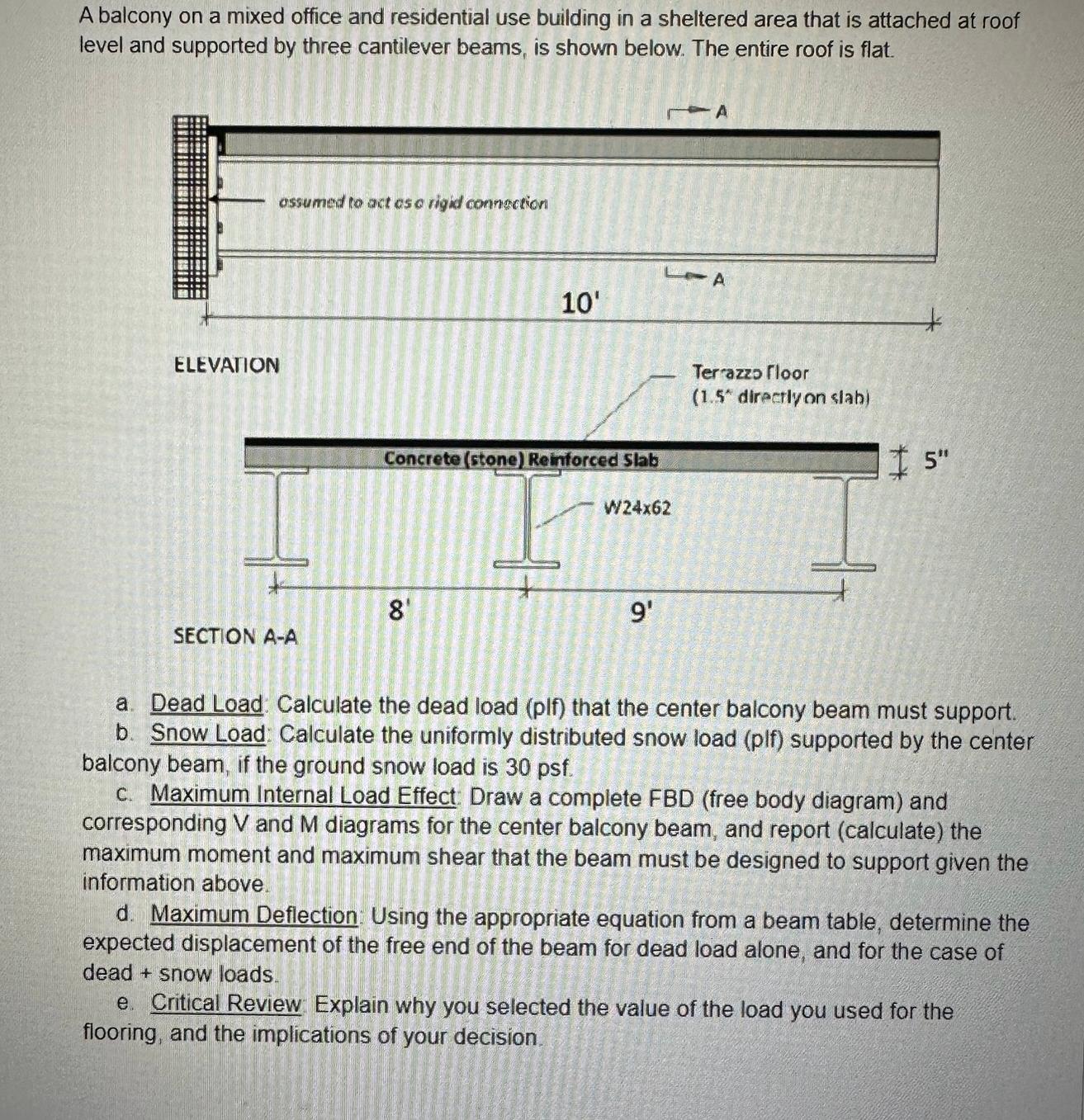Answered step by step
Verified Expert Solution
Question
1 Approved Answer
A balcony on a mixed office and residential use building in a sheltered area that is attached at roof level and supported by three

A balcony on a mixed office and residential use building in a sheltered area that is attached at roof level and supported by three cantilever beams, is shown below. The entire roof is flat. ELEVATION assumed to act as a rigid connection 10' A LIA Terrazzo floor Concrete (stone) Reinforced Slab (1.5 directly on slab) 8' SECTION A-A W24x62 9' I 5" a. Dead Load Calculate the dead load (plf) that the center balcony beam must support. b. Snow Load: Calculate the uniformly distributed snow load (plf) supported by the center balcony beam, if the ground snow load is 30 psf. c. Maximum Internal Load Effect: Draw a complete FBD (free body diagram) and corresponding V and M diagrams for the center balcony beam, and report (calculate) the maximum moment and maximum shear that the beam must be designed to support given the information above. d. Maximum Deflection: Using the appropriate equation from a beam table, determine the expected displacement of the free end of the beam for dead load alone, and for the case of dead + snow loads. e. Critical Review Explain why you selected the value of the load you used for the flooring, and the implications of your decision.
Step by Step Solution
There are 3 Steps involved in it
Step: 1

Get Instant Access to Expert-Tailored Solutions
See step-by-step solutions with expert insights and AI powered tools for academic success
Step: 2

Step: 3

Ace Your Homework with AI
Get the answers you need in no time with our AI-driven, step-by-step assistance
Get Started


