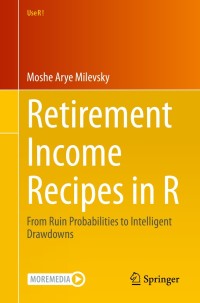Lighting Technology and System Design (EEE4136) (4 marks) Q4. An illuminance of 550 lux is going to be provided to an office by using 3 x 28 W T5 recessed fluorescent luminaires (3200 lumen output for each 1200 mm long T5 fluorescent tube). The dimensions of the office are 20 m (L) x 25 m (W) x 3 m (H) and the reflectance of ceiling, wall and working plane (0.75 m above the floor) are 0.7.0.5 and 0.2 respectively. The lamp Maintenance Factor is assumed to be 0.7. The typical Utilization Factor table is shown as below: 1 Utilization Factor Room Reflectance C W F 0.7 0.5 0.2 0.7 0.3 0.2 0.5 0.5 0.2 1.5 0.51 0.49 0.47 0.45 0.46 SHRx = 1.5, SHRNOM = 1.0 Room Index 2.5 3 4 5 0.54 0.55 0.56 0.57 0.53 0.54 0.55 0.56 0.53 0.54 0.55 2 0.53 0.51 0.51 0.49 0,53 (a) Determine the Room Index of the office: (4 marks) (b) Determine the value of Utilization Factor. The result should be corrected to (4 marks) 4 decimal places: (c) Determine the minimum number of luminaires required to achieve the (6 marks) specified illuminance; (d) Design the best fitting layout with acceptable uniformity for the luminaires. (20 marks) Sketch the layout together with appropriate calculations. (e) Calculate the final illuminance of the room under the current design. (4 marks) (f) It is known that each 3x28W T5 fluorescent ballast assumes 3.2 W. (4 marks) calculate the lighting power density of the office. -END- Lighting Technology and System Design (EEE4136) (4 marks) Q4. An illuminance of 550 lux is going to be provided to an office by using 3 x 28 W T5 recessed fluorescent luminaires (3200 lumen output for each 1200 mm long T5 fluorescent tube). The dimensions of the office are 20 m (L) x 25 m (W) x 3 m (H) and the reflectance of ceiling, wall and working plane (0.75 m above the floor) are 0.7.0.5 and 0.2 respectively. The lamp Maintenance Factor is assumed to be 0.7. The typical Utilization Factor table is shown as below: 1 Utilization Factor Room Reflectance C W F 0.7 0.5 0.2 0.7 0.3 0.2 0.5 0.5 0.2 1.5 0.51 0.49 0.47 0.45 0.46 SHRx = 1.5, SHRNOM = 1.0 Room Index 2.5 3 4 5 0.54 0.55 0.56 0.57 0.53 0.54 0.55 0.56 0.53 0.54 0.55 2 0.53 0.51 0.51 0.49 0,53 (a) Determine the Room Index of the office: (4 marks) (b) Determine the value of Utilization Factor. The result should be corrected to (4 marks) 4 decimal places: (c) Determine the minimum number of luminaires required to achieve the (6 marks) specified illuminance; (d) Design the best fitting layout with acceptable uniformity for the luminaires. (20 marks) Sketch the layout together with appropriate calculations. (e) Calculate the final illuminance of the room under the current design. (4 marks) (f) It is known that each 3x28W T5 fluorescent ballast assumes 3.2 W. (4 marks) calculate the lighting power density of the office. -END







