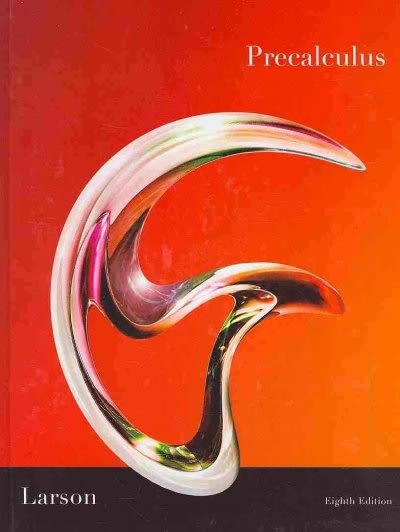Answered step by step
Verified Expert Solution
Question
1 Approved Answer
marks 2 An architect is designing an asymmetrical log house similar in design to the following image The architect wants the house to be 15


marks 2 An architect is designing an asymmetrical log house similar in design to the following image The architect wants the house to be 15 m wide and plans to use 12 m logs for each roof line The height of the wall on the left is 3 m The following diagram can be used to model this house 3 m A 12 m 15 m D 0 12 m FIRIN FOAME LIGN LIVERANC 7 Determine the angle at the peak of the roof nearest degree Hint Draw a line from point C to B B Make sure that your answer is rounded to the 8
Step by Step Solution
There are 3 Steps involved in it
Step: 1

Get Instant Access to Expert-Tailored Solutions
See step-by-step solutions with expert insights and AI powered tools for academic success
Step: 2

Step: 3

Ace Your Homework with AI
Get the answers you need in no time with our AI-driven, step-by-step assistance
Get Started


