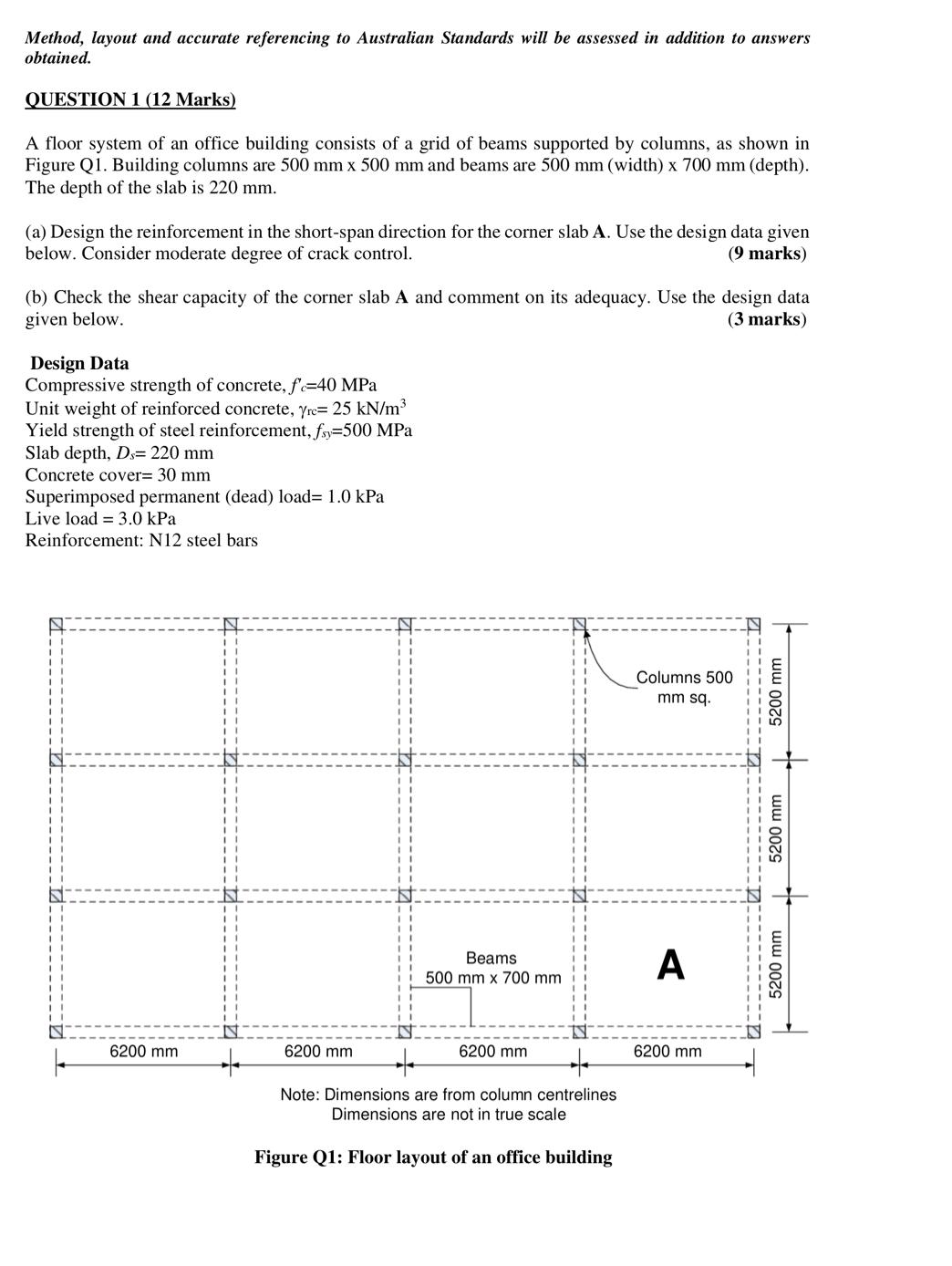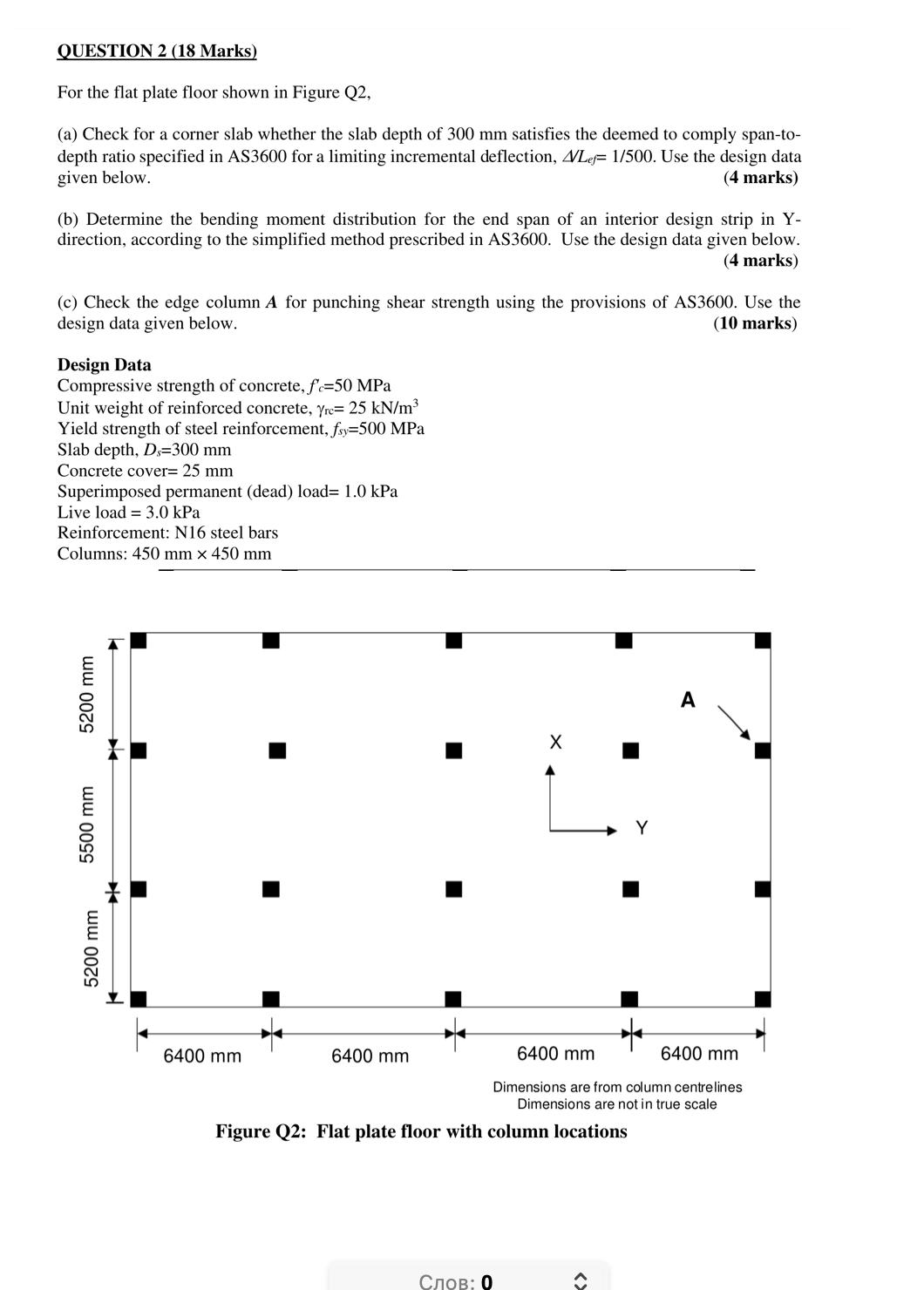Answered step by step
Verified Expert Solution
Question
1 Approved Answer
Method, layout and accurate referencing to Australian Standards will be assessed in addition to answers obtained. QUESTION 1 (12 Marks) A floor system of


Method, layout and accurate referencing to Australian Standards will be assessed in addition to answers obtained. QUESTION 1 (12 Marks) A floor system of an office building consists of a grid of beams supported by columns, as shown in Figure Q1. Building columns are 500 mm x 500 mm and beams are 500 mm (width) x 700 mm (depth). The depth of the slab is 220 mm. (a) Design the reinforcement in the short-span direction for the corner slab A. Use the design data given below. Consider moderate degree of crack control. (9 marks) (b) Check the shear capacity of the corner slab A and comment on its adequacy. Use the design data given below. Design Data Compressive strength of concrete, f=40 MPa Unit weight of reinforced concrete, Yre= 25 kN/m Yield strength of steel reinforcement, fsy=500 MPa Slab depth, Ds 220 mm Concrete cover= 30 mm Superimposed permanent (dead) load= 1.0 kPa Live load 3.0 kPa Reinforcement: N12 steel bars (3 marks) 6200 mm 6200 mm Columns 500 mm sq. Beams 500 mm x 700 mm A 6200 mm + 6200 mm Note: Dimensions are from column centrelines Dimensions are not in true scale Figure Q1: Floor layout of an office building 5200 mm 5200 mm 5200 mm 5200 mm 5500 mm + QUESTION 2 (18 Marks) For the flat plate floor shown in Figure Q2, (a) Check for a corner slab whether the slab depth of 300 mm satisfies the deemed to comply span-to- depth ratio specified in AS3600 for a limiting incremental deflection, Lef= 1/500. Use the design data given below. (4 marks) (b) Determine the bending moment distribution for the end span of an interior design strip in Y- direction, according to the simplified method prescribed in AS3600. Use the design data given below. (4 marks) (c) Check the edge column A for punching shear strength using the provisions of AS3600. Use the design data given below. Design Data Compressive strength of concrete, fe=50 MPa Unit weight of reinforced concrete, Yrc= 25 kN/m Yield strength of steel reinforcement, fsy=500 MPa Slab depth, D=300 mm Concrete cover= 25 mm Superimposed permanent (dead) load= 1.0 kPa Live load 3.0 kPa Reinforcement: N16 steel bars Columns: 450 mm x 450 mm (10 marks) 5200 mm +4 6400 mm 6400 mm 6400 mm A X Dimensions are from column centrelines Dimensions are not in true scale. Figure Q2: Flat plate floor with column locations : 0 6400 mm
Step by Step Solution
There are 3 Steps involved in it
Step: 1

Get Instant Access to Expert-Tailored Solutions
See step-by-step solutions with expert insights and AI powered tools for academic success
Step: 2

Step: 3

Ace Your Homework with AI
Get the answers you need in no time with our AI-driven, step-by-step assistance
Get Started


