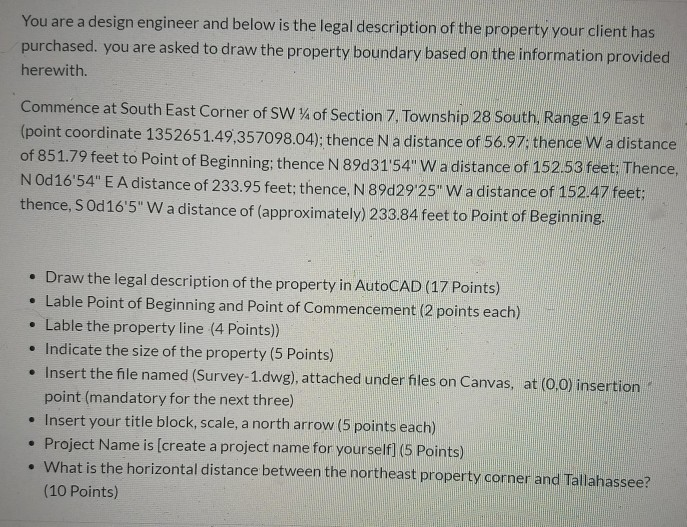Answered step by step
Verified Expert Solution
Question
1 Approved Answer
Note: 1. Do it on AutoCAD. also try to show clearly whether using paper or AutoCAD. 2. Answer the questions been asked in part B

Note: 1. Do it on AutoCAD. also try to show clearly whether using paper or AutoCAD. 2. Answer the questions been asked in part B as well.
You are a design engineer and below is the legal description of the property your client has purchased. you are asked to draw the property boundary based on the information provided herewith. Commence at South East Corner of SW y of Section 7, Township 28 South, Range 19 East (point coordinate 1352651.49,357098.04); thence N a distance of 56.97: thence W a distance of 851.79 feet to Point of Beginning; thence N 89d31'54"W a distance of 152.53 feet; Thence, N Od 16'54" E A distance of 233.95 feet; thence, N 89d29'25" Wa distance of 152.47 feet; thence, S Od 16'5" W a distance of (approximately) 233.84 feet to Point of Beginning. Draw the legal description of the property in AutoCAD (17 Points) Lable Point of Beginning and Point of Commencement (2 points each) Lable the property line (4 Points)) Indicate the size of the property (5 Points) Insert the file named (Survey-1.dwg), attached under files on Canvas, at (0,0) insertion point (mandatory for the next three) Insert your title block, scale, a north arrow (5 points each) Project Name is (create a project name for yourself) (5 Points) What is the horizontal distance between the northeast property corner and Tallahassee? (10 Points) You are a design engineer and below is the legal description of the property your client has purchased. you are asked to draw the property boundary based on the information provided herewith. Commence at South East Corner of SW y of Section 7, Township 28 South, Range 19 East (point coordinate 1352651.49,357098.04); thence N a distance of 56.97: thence W a distance of 851.79 feet to Point of Beginning; thence N 89d31'54"W a distance of 152.53 feet; Thence, N Od 16'54" E A distance of 233.95 feet; thence, N 89d29'25" Wa distance of 152.47 feet; thence, S Od 16'5" W a distance of (approximately) 233.84 feet to Point of Beginning. Draw the legal description of the property in AutoCAD (17 Points) Lable Point of Beginning and Point of Commencement (2 points each) Lable the property line (4 Points)) Indicate the size of the property (5 Points) Insert the file named (Survey-1.dwg), attached under files on Canvas, at (0,0) insertion point (mandatory for the next three) Insert your title block, scale, a north arrow (5 points each) Project Name is (create a project name for yourself) (5 Points) What is the horizontal distance between the northeast property corner and Tallahassee? (10 Points)Step by Step Solution
There are 3 Steps involved in it
Step: 1

Get Instant Access to Expert-Tailored Solutions
See step-by-step solutions with expert insights and AI powered tools for academic success
Step: 2

Step: 3

Ace Your Homework with AI
Get the answers you need in no time with our AI-driven, step-by-step assistance
Get Started


