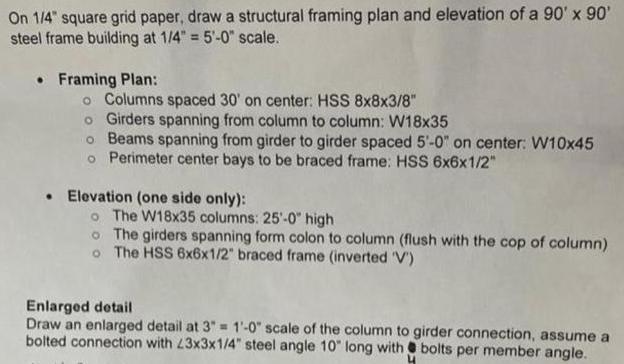Answered step by step
Verified Expert Solution
Question
1 Approved Answer
On 1/4 square grid paper, draw a structural framing plan and elevation of a 90' x 90' steel frame building at 1/4 5'-0 scale.

On 1/4" square grid paper, draw a structural framing plan and elevation of a 90' x 90' steel frame building at 1/4" 5'-0" scale. Framing Plan: o Columns spaced 30' on center: HSS 8x8x3/8" o Girders spanning from column to column: W18x35 o Beams spanning from girder to girder spaced 5'-0" on center: W10x45 o Perimeter center bays to be braced frame: HSS 6x6x1/2" Elevation (one side only): o The W18x35 columns: 25'-0" high o The girders spanning form colon to column (flush with the cop of column) o The HSS 6x6x1/2" braced frame (inverted 'V') Enlarged detail Draw an enlarged detail at 3" 1'-0" scale of the column to girder connection, assume a bolted connection with 23x3x1/4" steel angle 10" long with bolts per member angle.
Step by Step Solution
★★★★★
3.49 Rating (159 Votes )
There are 3 Steps involved in it
Step: 1
Step 11 To draw a structural framing plan and elevation of a 90 x 90 steel frame building at 14 50 s...
Get Instant Access to Expert-Tailored Solutions
See step-by-step solutions with expert insights and AI powered tools for academic success
Step: 2

Step: 3

Ace Your Homework with AI
Get the answers you need in no time with our AI-driven, step-by-step assistance
Get Started


