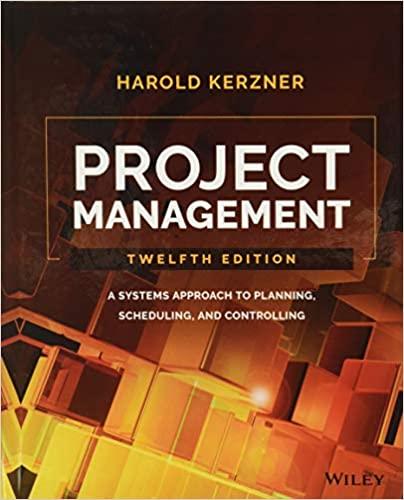Answered step by step
Verified Expert Solution
Question
1 Approved Answer
Open the Activity List, Figure 7.1.insert the 'CPM Node template' in each position to outline the CPM Diagram of the Build a House project. Then,
- Open the Activity List, Figure 7.1.insert the 'CPM "Node" template' in each position to outline the CPM Diagram of the "Build a House" project. Then, using the "Insert" feature, along with arrow shapes from the "Shapes" option, connect your node circles to indicate the path(s) that you have determined represent the project. Remember to label the centre bar to identify each activity and its duration.(Remember to refer to the Activity List).
- Next, complete Forward Pass through the diagram to calculate the ES and EF values for each activity. In your diagram, make note of those values in the appropriate location.
- Once you have completed the Forward Pass, then complete Backward Pass. The backward pass will provide the Latest Finish nd Latest Start information for each activity.
- Calculate Slack Time to determine the Critical Path.


Step by Step Solution
There are 3 Steps involved in it
Step: 1

Get Instant Access to Expert-Tailored Solutions
See step-by-step solutions with expert insights and AI powered tools for academic success
Step: 2

Step: 3

Ace Your Homework with AI
Get the answers you need in no time with our AI-driven, step-by-step assistance
Get Started


