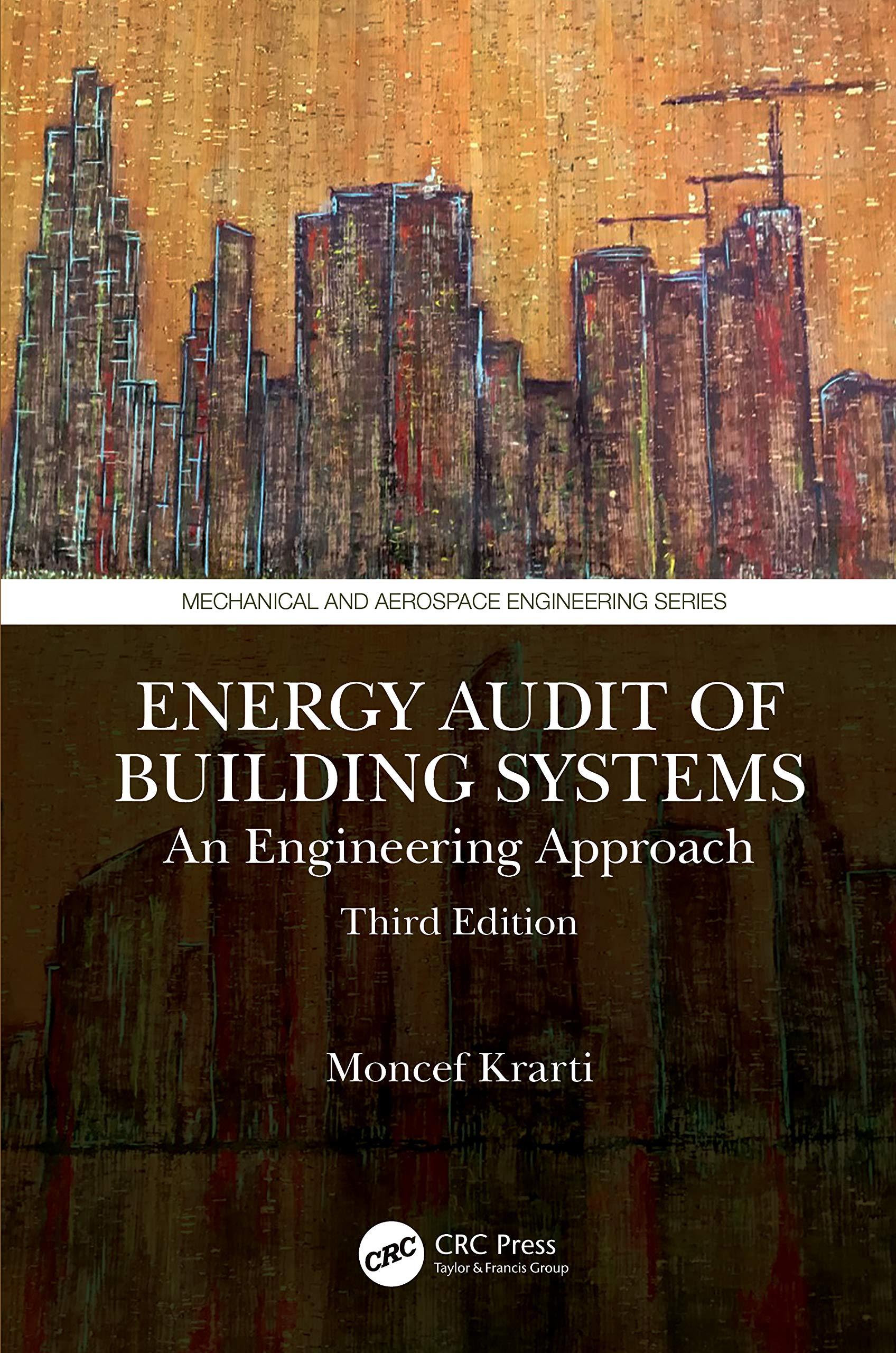Answered step by step
Verified Expert Solution
Question
1 Approved Answer
Please fill in the tamplet using the information i will provide you in exel and calculate using the correct formula. no hard coding. please. REAL
Please fill in the tamplet using the information i will provide you in exel and calculate using the correct formula. no hard coding. please. REAL
PRELIMINARY FEASIBILITY ANALYSISEQUITY
APARTMENT PROJECT DEVELOPMENT
PART A
DETERMINE THE PHYSICAL FEASIBILITY
Goal: To provide a preliminary development plan analysis to determine whether an apartment project can be built on a specific site in accordance with regulatory requirements and leased at current rental rates in order to justify land acquisition.
Site: acres or sq ft
Asking price: $
Basic project descriptionzoning:
a Setback requirement:
b Circulation requirement:
c Maximum units per acre: based on a mix of and bedroom apartments; weighted average sq ft per unit
d Parking requirements: spaces per unit @ sq ft per space
e Open space, berms landscape, support area: acre required based on units
f Maximum building height: stories
Physical feasibility in square feet:
DETERMINE THE FINANCIAL FEASIBILITY
Construction cost per unit: $
Gross revenue per unit after leaseup and stabilized assuming $psfmonth
Average vacancy
Operating expenses of gross revenue
Determine the value based upon NOI
IS THE PROJECT A GO AT A RETURN? RETURN?
IF THE PROJECT IS NOT A GO WHAT DO YOU THINK THE DEVELOPER CAN DOPhysical Feasibility in square feet
a Gross land area
Less: Setbacks
Circulation
Open spacesupportother
b Area available for building development:
Less: Surface parking,
c Net surface area available for building
d Proposed total footprint areas for buildings,
Excess or deficiency over zoning requirements
Financial Feasibility
Construction cost per unit:
Asking price for land
Tootal project cost
Gross revenue after leaseup and stabilization:
Market rent:
Less:
Average vacancy
Operating expenses
Net operating income
Return on total cost
Value
a If cap rate
b If cap rate
a If cap rate Physical Feasibility in square feet
a Gross land area
Less: Setbacks
Circulation
Open spacesupportother
b Area available for building development:
Less: Surface parking,
c Net surface area available for building
d Proposed total footprint areas for buildings,
Excess or deficiency over zoning requirements
Financial Feasibility
Construction cost per unit:
Asking price for land
Tootal project cost
Gross revenue after leaseup and stabilization:
Market rent:
Less:
Average vacancy
Operating expenses
Net operating income
Return on total cost
Value
a If cap rate
b If cap rate
a If cap rate
Part B
A
Gross Revenue
Vacancy
Expenses
Net Operating Income
Cost
Return on cost
B
Units
Cost
Building cost
Land Cost
Total Cost
Targeted Return
Required NOI
Rents
NOI
Monthly Rent:
Annual
Monthly
Units
Monthly Rental
Previous Rent
Increase

Step by Step Solution
There are 3 Steps involved in it
Step: 1

Get Instant Access to Expert-Tailored Solutions
See step-by-step solutions with expert insights and AI powered tools for academic success
Step: 2

Step: 3

Ace Your Homework with AI
Get the answers you need in no time with our AI-driven, step-by-step assistance
Get Started


