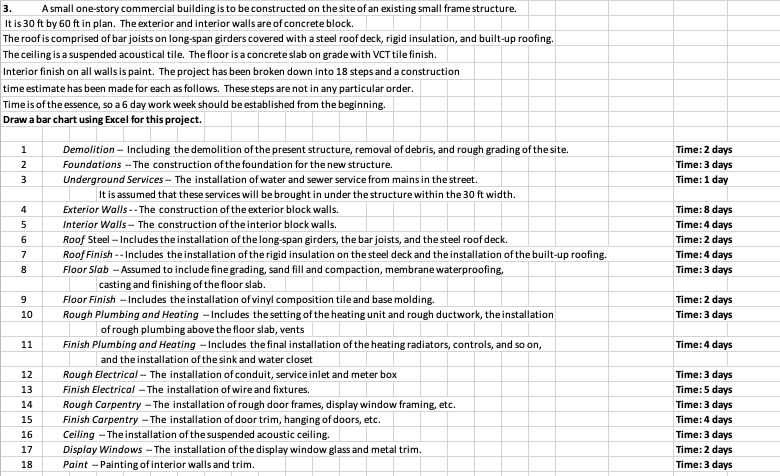Answered step by step
Verified Expert Solution
Question
1 Approved Answer
3. A small one-story commercial building is to be constructed on the site of an existing small frame structure. It is 30 ft by

3. A small one-story commercial building is to be constructed on the site of an existing small frame structure. It is 30 ft by 60 ft in plan. The exterior and interior walls are of concrete block. The roof is comprised of bar joists on long-span girders covered with a steel roof deck, rigid insulation, and built-up roofing. The ceiling is a suspended acoustical tile. The floor is a concrete slab on grade with VCT tile finish. Interior finish on all walls is paint. The project has been broken down into 18 steps and a construction time estimate has been made for each as follows. These steps are not in any particular order. Time is of the essence, so a 6 day work week should be established from the beginning. Draw a bar chart using Excel for this project. 1 2 3 4 5 6 7 8 9 10 11 12 13 14 15 16 17 18 Demolition -- Including the demolition of the present structure, removal of debris, and rough grading of the site. Foundations --The construction of the foundation for the new structure. Underground Services - The installation of water and sewer service from mains in the street. It is assumed that these services will be brought in under the structure within the 30 ft width. Exterior Walls--The construction of the exterior block walls. Interior Walls-- The construction of the interior block walls. Roof Steel -- Includes the installation of the long-span girders, the bar joists, and the steel roof deck. Roof Finish -- Includes the installation of the rigid insulation on the steel deck and the installation of the built-up roofing. Floor Slab --Assumed to include fine grading, sand fill and compaction, membrane waterproofing, casting and finishing of the floor slab. Floor Finish -- Includes the installation of vinyl composition tile and base molding. Rough Plumbing and Heating -Includes the setting of the heating unit and rough ductwork, the installation of rough plumbing above the floor slab, vents Finish Plumbing and Heating - Includes the final installation of the heating radiators, controls, and so on, and the installation of the sink and water closet Rough Electrical -- The installation of conduit, service inlet and meter box Finish Electrical --The installation of wire and fixtures. Rough Carpentry --The installation of rough door frames, display window framing, etc. Finish Carpentry --The installation of door trim, hanging of doors, etc. Ceiling -- The installation of the suspended acoustic ceiling. Display Windows --The installation of the display window glass and metal trim. Paint --Painting of interior walls and trim. Time: 2 days Time: 3 days Time: 1 day Time: 8 days Time: 4 days Time: 2 days Time: 4 days Time: 3 days Time: 2 days Time: 3 days Time: 4 days Time: 3 days Time: 5 days Time: 3 days Time: 4 days Time: 3 days Time: 2 days Time: 3 days
Step by Step Solution
★★★★★
3.41 Rating (151 Votes )
There are 3 Steps involved in it
Step: 1
SNo CONSTRUCTION SCHEDULE BAR CHART WEEK 1 1 2 3 4 Work 1 Demolition 2 Foundation 3 Undergroun...
Get Instant Access to Expert-Tailored Solutions
See step-by-step solutions with expert insights and AI powered tools for academic success
Step: 2

Step: 3

Ace Your Homework with AI
Get the answers you need in no time with our AI-driven, step-by-step assistance
Get Started


